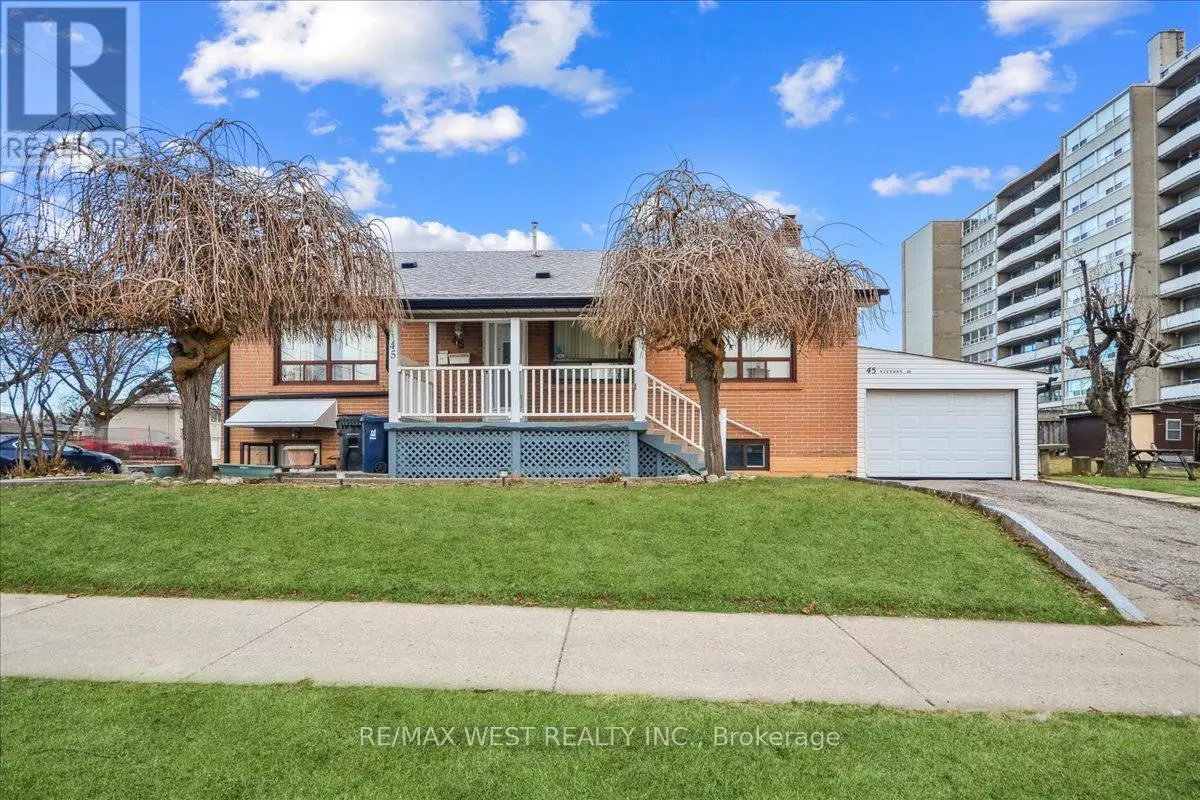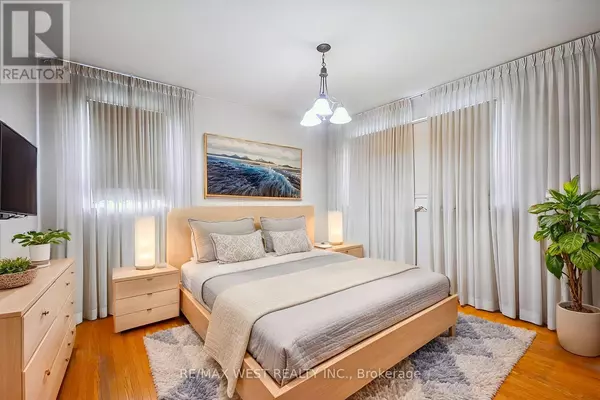3 Beds
1 Bath
699 SqFt
3 Beds
1 Bath
699 SqFt
Key Details
Property Type Single Family Home
Sub Type Freehold
Listing Status Active
Purchase Type For Rent
Square Footage 699 sqft
Subdivision Downsview-Roding-Cfb
MLS® Listing ID W11921447
Style Bungalow
Bedrooms 3
Originating Board Toronto Regional Real Estate Board
Property Description
Location
Province ON
Rooms
Extra Room 1 Main level 5.7 m X 2.77 m Kitchen
Extra Room 2 Main level 8.02 m X 3.93 m Living room
Extra Room 3 Main level 8.02 m X 3.93 m Dining room
Extra Room 4 Main level 3.57 m X 2.96 m Bedroom
Extra Room 5 Main level 3.84 m X 3.5 m Bedroom 2
Extra Room 6 Main level 3.84 m X 2.96 m Bedroom 3
Interior
Heating Forced air
Cooling Central air conditioning
Flooring Wood
Fireplaces Number 1
Fireplaces Type Roughed in
Exterior
Parking Features Yes
Fence Fenced yard
View Y/N Yes
View City view
Total Parking Spaces 1
Private Pool No
Building
Story 1
Sewer Septic System
Architectural Style Bungalow
Others
Ownership Freehold
Acceptable Financing Monthly
Listing Terms Monthly
"My job is to find and attract mastery-based agents to the office, protect the culture, and make sure everyone is happy! "






