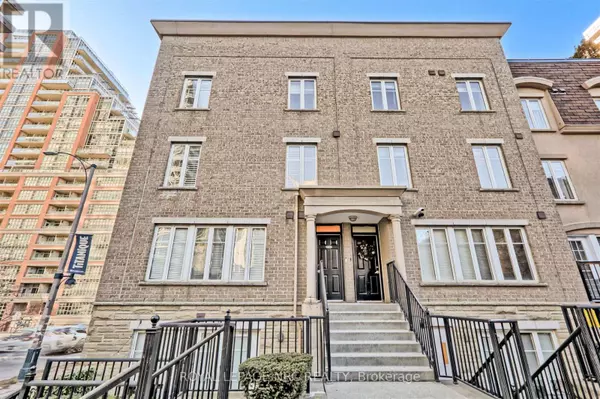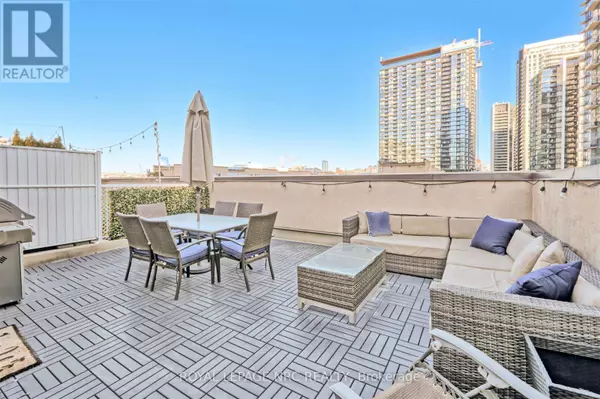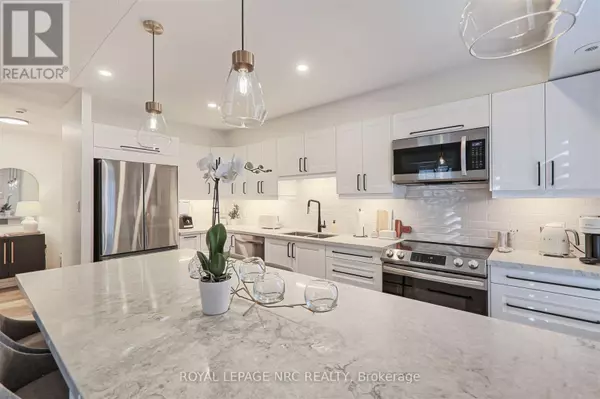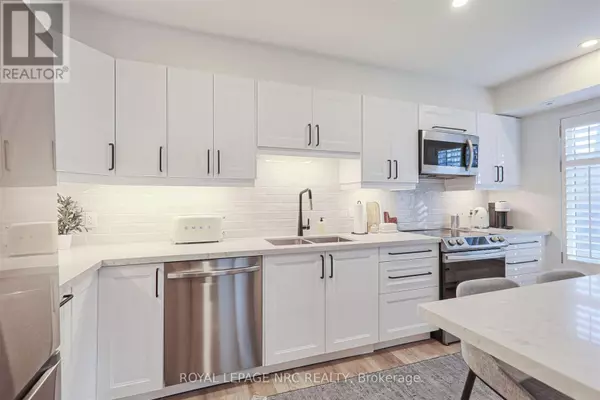2 Beds
2 Baths
999 SqFt
2 Beds
2 Baths
999 SqFt
Key Details
Property Type Townhouse
Sub Type Townhouse
Listing Status Active
Purchase Type For Sale
Square Footage 999 sqft
Price per Sqft $1,200
Subdivision Niagara
MLS® Listing ID C11918674
Bedrooms 2
Condo Fees $668/mo
Originating Board Niagara Association of REALTORS®
Property Description
Location
Province ON
Rooms
Extra Room 1 Second level 3.962 m X 3.3 m Primary Bedroom
Extra Room 2 Second level 4.0873 m X 2.844 m Bedroom
Extra Room 3 Second level Measurements not available Bathroom
Extra Room 4 Third level Measurements not available Laundry room
Extra Room 5 Main level 4.572 m X 2.565 m Kitchen
Extra Room 6 Main level 4.572 m X 3.657 m Great room
Interior
Heating Forced air
Cooling Central air conditioning
Exterior
Parking Features Yes
Community Features Pet Restrictions
View Y/N No
Total Parking Spaces 1
Private Pool No
Others
Ownership Condominium/Strata
"My job is to find and attract mastery-based agents to the office, protect the culture, and make sure everyone is happy! "








