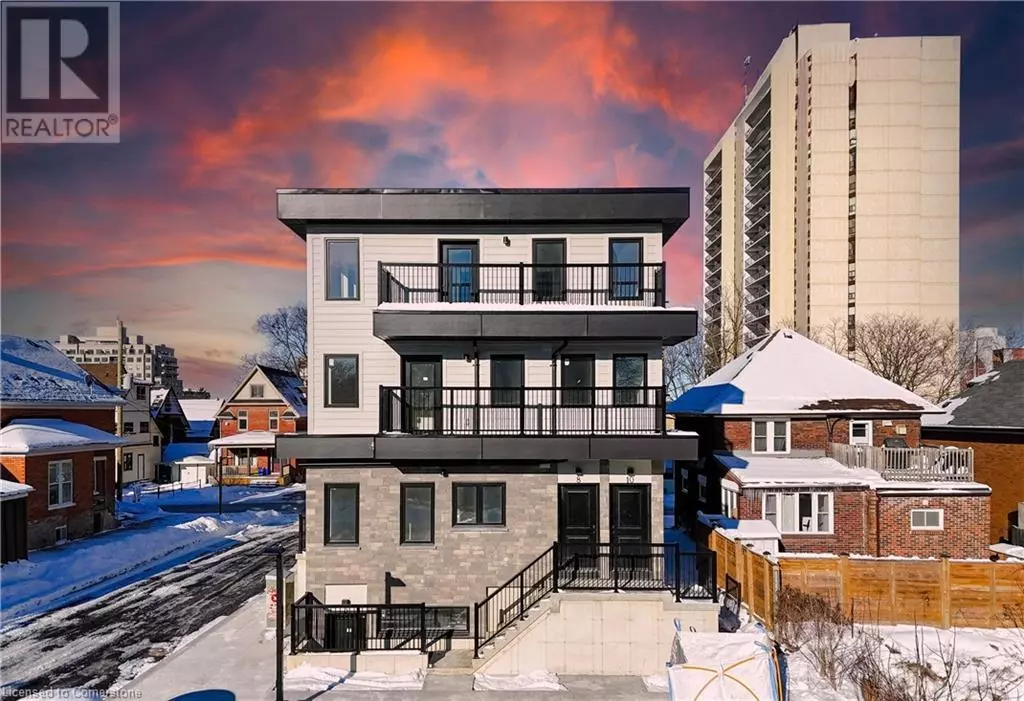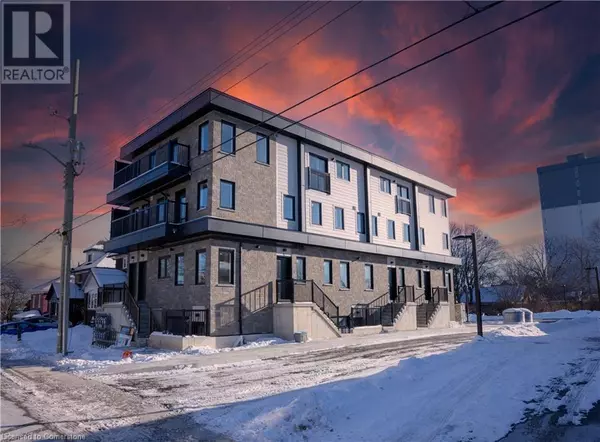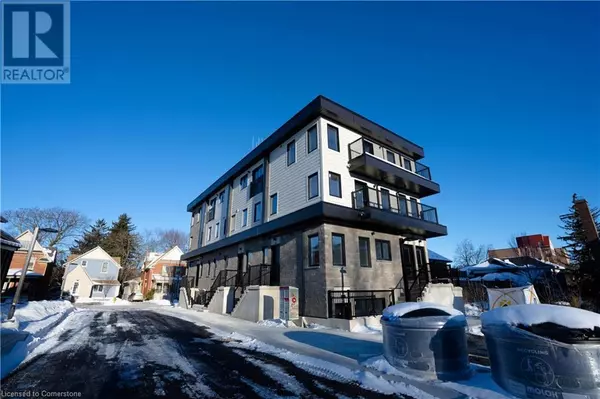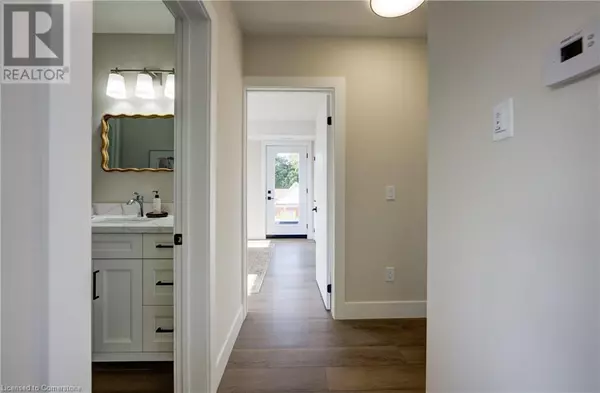1 Bed
1 Bath
560 SqFt
1 Bed
1 Bath
560 SqFt
Key Details
Property Type Townhouse
Sub Type Townhouse
Listing Status Active
Purchase Type For Sale
Square Footage 560 sqft
Price per Sqft $714
Subdivision 311 - Downtown/Rockway/S. Ward
MLS® Listing ID 40689304
Bedrooms 1
Condo Fees $243/mo
Originating Board Cornerstone - Mississauga
Year Built 2024
Property Description
Location
Province ON
Rooms
Extra Room 1 Main level 11'2'' x 10'8'' Living room
Extra Room 2 Main level 8'9'' x 8'11'' Kitchen
Extra Room 3 Main level Measurements not available 4pc Bathroom
Extra Room 4 Main level 10'8'' x 10'3'' Bedroom
Interior
Heating Forced air, Heat Pump,
Cooling Central air conditioning
Exterior
Parking Features No
Community Features Community Centre
View Y/N No
Total Parking Spaces 1
Private Pool No
Building
Sewer Municipal sewage system
Others
Ownership Condominium
"My job is to find and attract mastery-based agents to the office, protect the culture, and make sure everyone is happy! "








