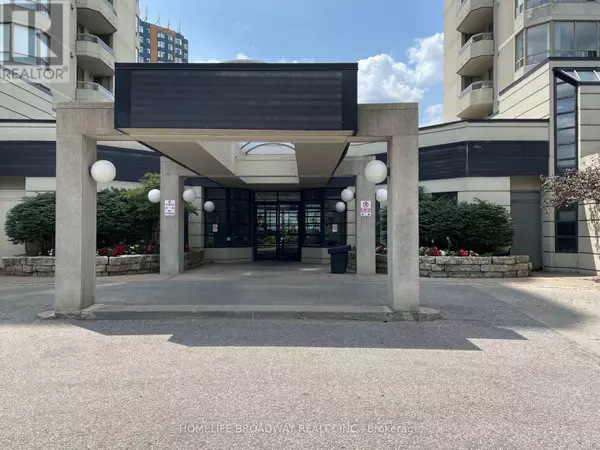2 Beds
2 Baths
899 SqFt
2 Beds
2 Baths
899 SqFt
Key Details
Property Type Condo
Sub Type Condominium/Strata
Listing Status Active
Purchase Type For Sale
Square Footage 899 sqft
Price per Sqft $688
Subdivision Milliken
MLS® Listing ID E11917798
Bedrooms 2
Condo Fees $559/mo
Originating Board Toronto Regional Real Estate Board
Property Description
Location
Province ON
Rooms
Extra Room 1 Flat 5.82 m X 3.96 m Living room
Extra Room 2 Flat 5.82 m X 3.96 m Dining room
Extra Room 3 Flat 4.22 m X 3.3 m Primary Bedroom
Extra Room 4 Flat 4.2 m X 2.82 m Bedroom 2
Extra Room 5 Flat 2.8 m X 2.29 m Kitchen
Extra Room 6 Flat 2.1 m X 0.94 m Storage
Interior
Heating Baseboard heaters
Cooling Central air conditioning
Flooring Vinyl
Exterior
Parking Features Yes
Community Features Pets not Allowed
View Y/N Yes
View View
Total Parking Spaces 1
Private Pool Yes
Others
Ownership Condominium/Strata
"My job is to find and attract mastery-based agents to the office, protect the culture, and make sure everyone is happy! "








