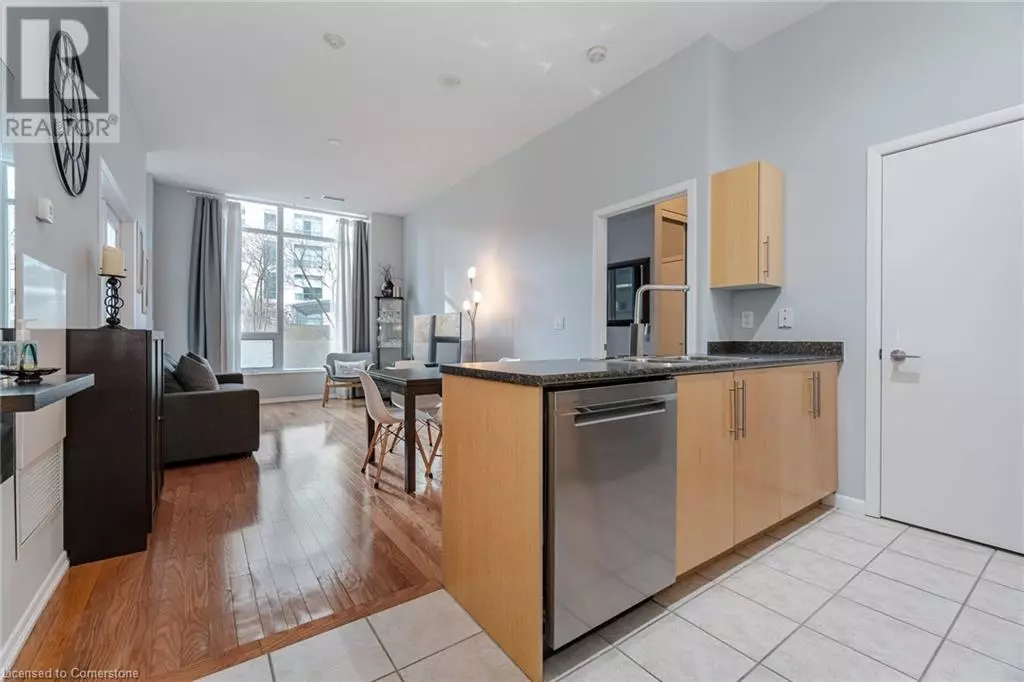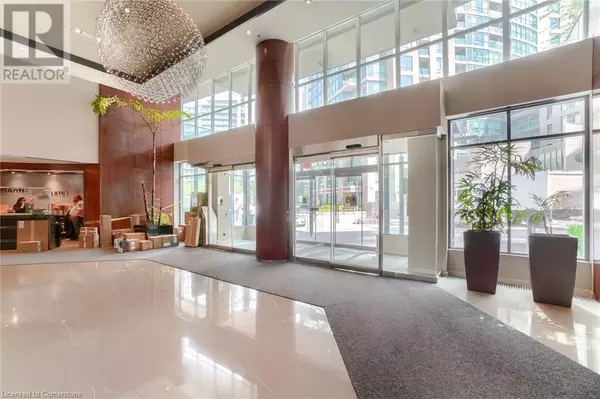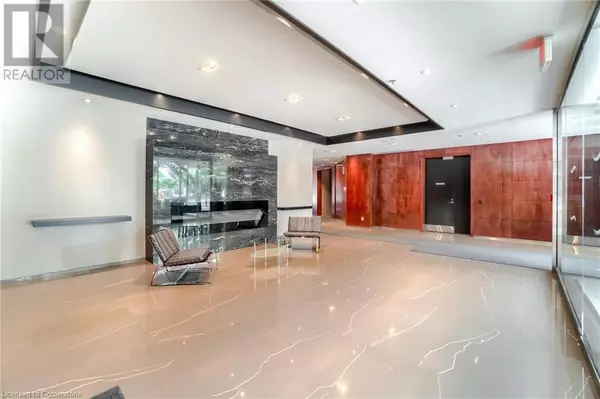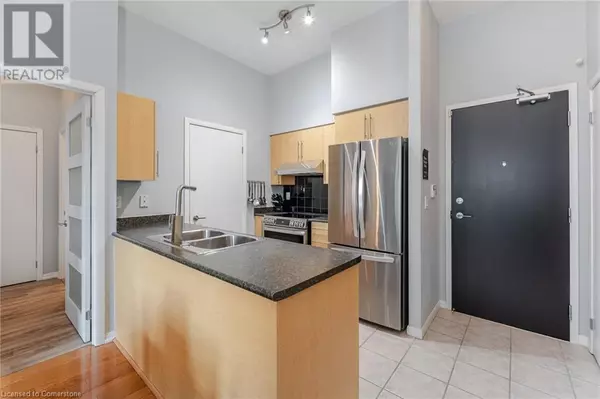2 Beds
2 Baths
780 SqFt
2 Beds
2 Baths
780 SqFt
Key Details
Property Type Condo
Sub Type Condominium
Listing Status Active
Purchase Type For Sale
Square Footage 780 sqft
Price per Sqft $833
Subdivision Tcni - Niagara
MLS® Listing ID 40689344
Bedrooms 2
Condo Fees $815/mo
Originating Board Cornerstone - Mississauga
Property Description
Location
Province ON
Rooms
Extra Room 1 Main level Measurements not available 4pc Bathroom
Extra Room 2 Main level Measurements not available 3pc Bathroom
Extra Room 3 Main level 1'1'' x 1'1'' Other
Extra Room 4 Main level 12'10'' x 8'2'' Bedroom
Extra Room 5 Main level 18'7'' x 9'11'' Primary Bedroom
Extra Room 6 Main level 11'9'' x 8'0'' Kitchen
Interior
Heating Forced air,
Cooling Central air conditioning
Exterior
Parking Features Yes
View Y/N No
Total Parking Spaces 2
Private Pool No
Building
Story 1
Sewer Municipal sewage system
Others
Ownership Condominium
"My job is to find and attract mastery-based agents to the office, protect the culture, and make sure everyone is happy! "








