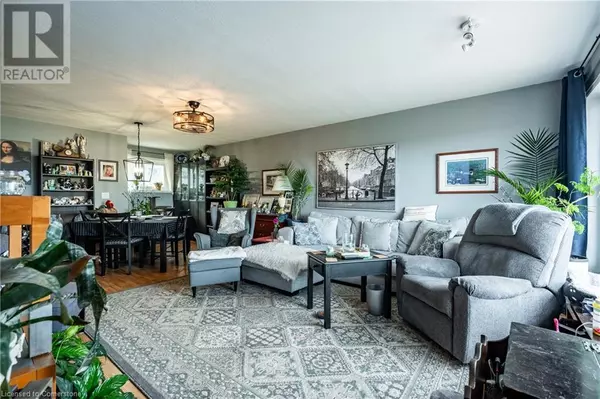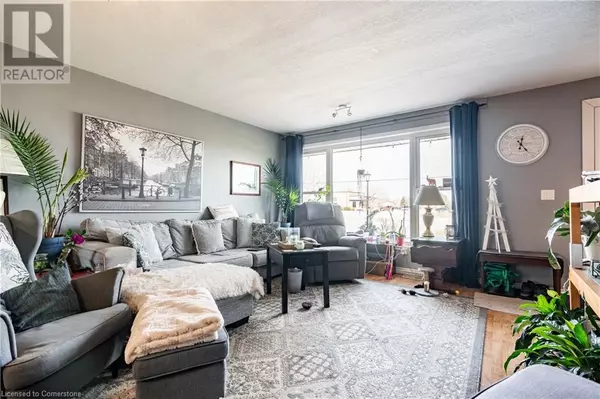4 Beds
2 Baths
2,585 SqFt
4 Beds
2 Baths
2,585 SqFt
Key Details
Property Type Single Family Home
Sub Type Freehold
Listing Status Active
Purchase Type For Sale
Square Footage 2,585 sqft
Price per Sqft $268
Subdivision 879 - Marshville/Winger
MLS® Listing ID 40689097
Style Raised bungalow
Bedrooms 4
Originating Board Cornerstone - Hamilton-Burlington
Year Built 1974
Lot Size 3,136 Sqft
Acres 3136.32
Property Description
Location
Province ON
Rooms
Extra Room 1 Basement 11'10'' x 10'4'' Bedroom
Extra Room 2 Basement 24'3'' x 9'8'' Recreation room
Extra Room 3 Basement 13'1'' x 20'8'' Family room
Extra Room 4 Basement 13'1'' x 12'6'' Office
Extra Room 5 Basement Measurements not available 3pc Bathroom
Extra Room 6 Basement 13'2'' x 9'11'' Bedroom
Interior
Heating Forced air,
Cooling Central air conditioning
Fireplaces Number 1
Exterior
Parking Features Yes
View Y/N No
Total Parking Spaces 9
Private Pool Yes
Building
Lot Description Landscaped
Story 1
Sewer Septic System
Architectural Style Raised bungalow
Others
Ownership Freehold
"My job is to find and attract mastery-based agents to the office, protect the culture, and make sure everyone is happy! "








