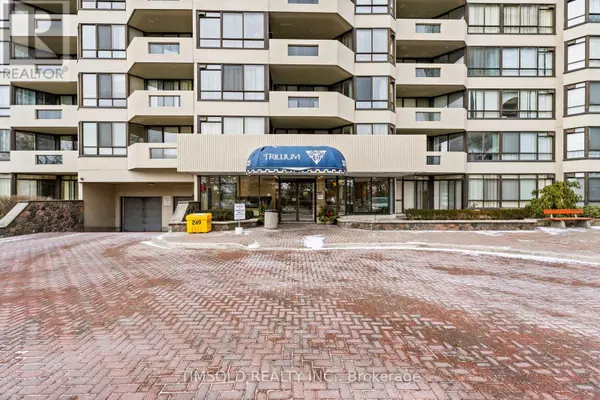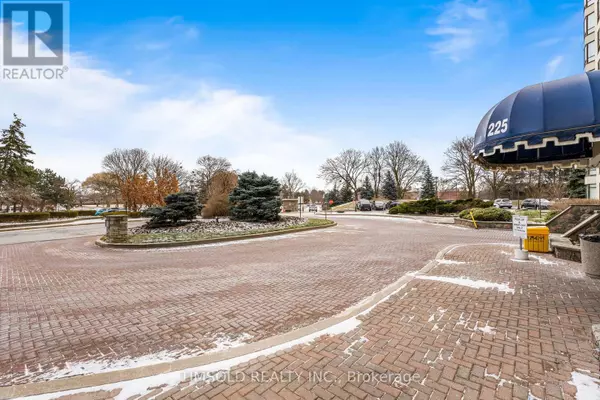3 Beds
2 Baths
999 SqFt
3 Beds
2 Baths
999 SqFt
Key Details
Property Type Condo
Sub Type Condominium/Strata
Listing Status Active
Purchase Type For Sale
Square Footage 999 sqft
Price per Sqft $649
Subdivision Steeles
MLS® Listing ID E11917434
Bedrooms 3
Condo Fees $1,121/mo
Originating Board Toronto Regional Real Estate Board
Property Description
Location
Province ON
Rooms
Extra Room 1 Flat 3.28 m X 4.45 m Living room
Extra Room 2 Flat 4.32 m X 3.58 m Dining room
Extra Room 3 Flat 3.43 m X 2.69 m Kitchen
Extra Room 4 Flat 3.28 m X 4.45 m Primary Bedroom
Extra Room 5 Flat 3.43 m X 6.05 m Bedroom 2
Extra Room 6 Flat 1.45 m X 2.44 m Foyer
Interior
Heating Forced air
Cooling Central air conditioning
Flooring Vinyl
Exterior
Parking Features Yes
Community Features Pets not Allowed
View Y/N No
Total Parking Spaces 2
Private Pool Yes
Others
Ownership Condominium/Strata
"My job is to find and attract mastery-based agents to the office, protect the culture, and make sure everyone is happy! "








