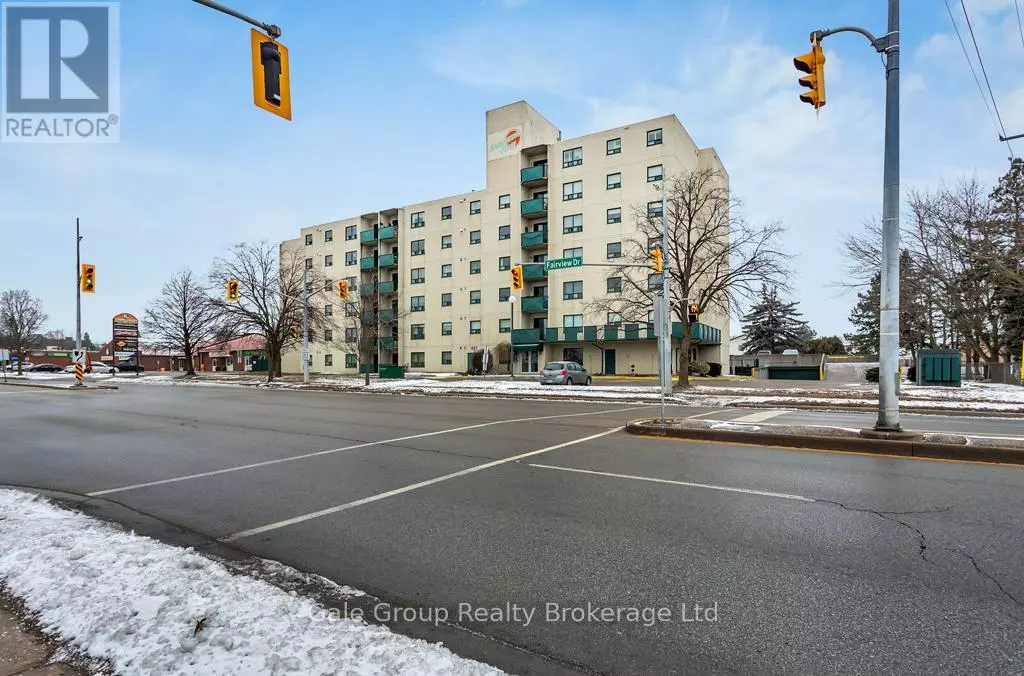2 Beds
2 Baths
999 SqFt
2 Beds
2 Baths
999 SqFt
Key Details
Property Type Condo
Sub Type Condominium/Strata
Listing Status Active
Purchase Type For Sale
Square Footage 999 sqft
Price per Sqft $437
MLS® Listing ID X11917208
Bedrooms 2
Condo Fees $562/mo
Originating Board Woodstock Ingersoll Tillsonburg and Area Association of REALTORS® (WITAAR)
Property Description
Location
Province ON
Rooms
Extra Room 1 Main level 2.44 m X 2.97 m Kitchen
Extra Room 2 Main level 3.66 m X 2.97 m Dining room
Extra Room 3 Main level 7.01 m X 3.3 m Family room
Extra Room 4 Main level 1.45 m X 4.8 m Laundry room
Extra Room 5 Main level 5.23 m X 3.15 m Bedroom
Extra Room 6 Main level 4.22 m X 2.95 m Bedroom 2
Interior
Heating Baseboard heaters
Cooling Wall unit
Exterior
Parking Features No
Community Features Pet Restrictions
View Y/N No
Total Parking Spaces 1
Private Pool No
Building
Lot Description Landscaped
Others
Ownership Condominium/Strata
"My job is to find and attract mastery-based agents to the office, protect the culture, and make sure everyone is happy! "








