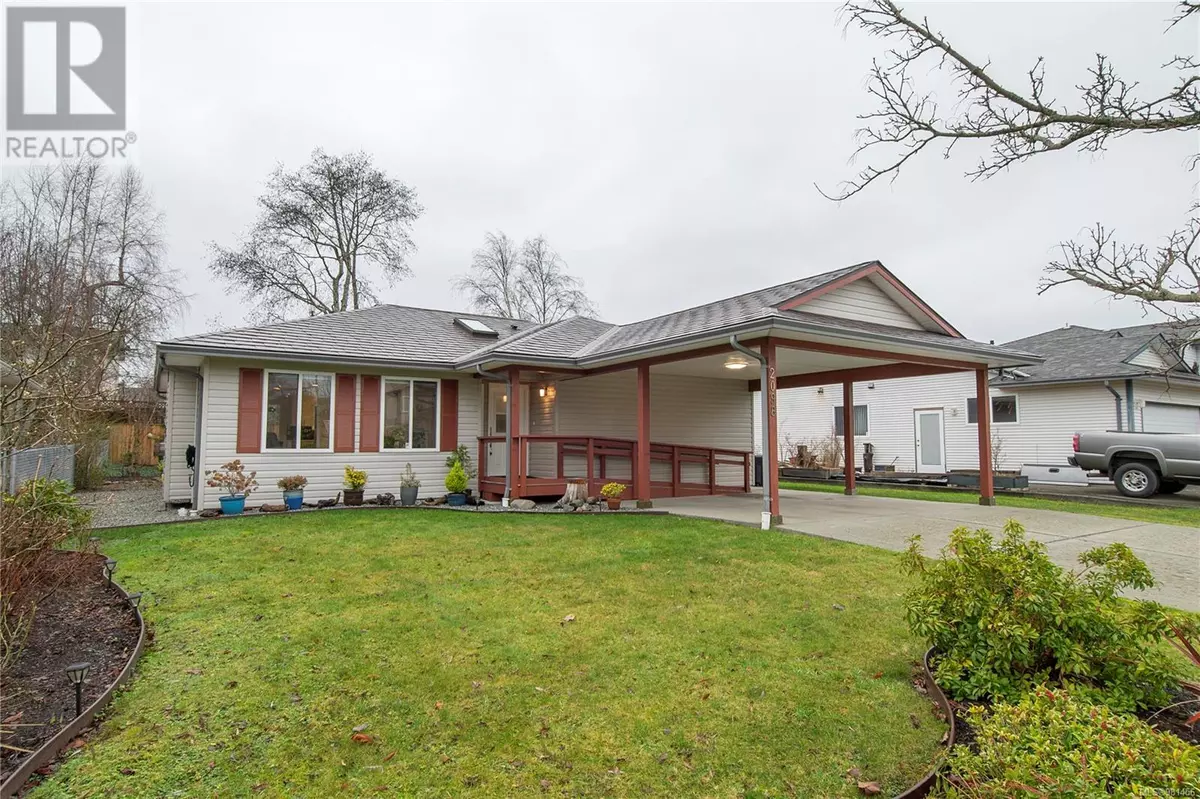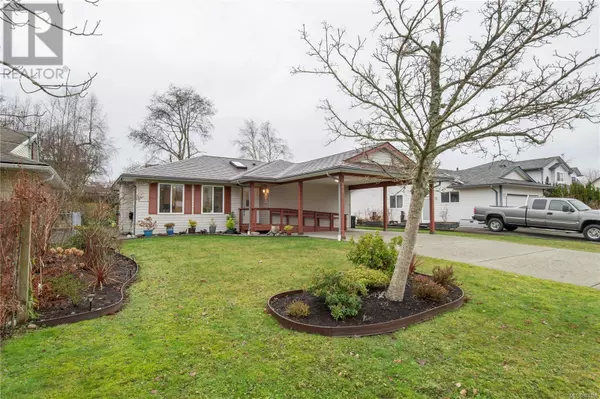3 Beds
2 Baths
1,248 SqFt
3 Beds
2 Baths
1,248 SqFt
Key Details
Property Type Single Family Home
Sub Type Freehold
Listing Status Active
Purchase Type For Sale
Square Footage 1,248 sqft
Price per Sqft $551
Subdivision Willow Point
MLS® Listing ID 981456
Bedrooms 3
Originating Board Vancouver Island Real Estate Board
Year Built 1997
Lot Size 6,970 Sqft
Acres 6970.0
Property Description
Location
Province BC
Zoning Residential
Rooms
Extra Room 1 Main level Measurements not available x 6 ft Ensuite
Extra Room 2 Main level 13'4 x 11'1 Primary Bedroom
Extra Room 3 Main level 9'9 x 9'2 Bathroom
Extra Room 4 Main level 10'8 x 8'9 Bedroom
Extra Room 5 Main level 10'9 x 8'9 Bedroom
Extra Room 6 Main level 5'3 x 10'2 Entrance
Interior
Heating Baseboard heaters, ,
Cooling None
Fireplaces Number 1
Exterior
Parking Features Yes
View Y/N No
Total Parking Spaces 2
Private Pool No
Others
Ownership Freehold
"My job is to find and attract mastery-based agents to the office, protect the culture, and make sure everyone is happy! "








