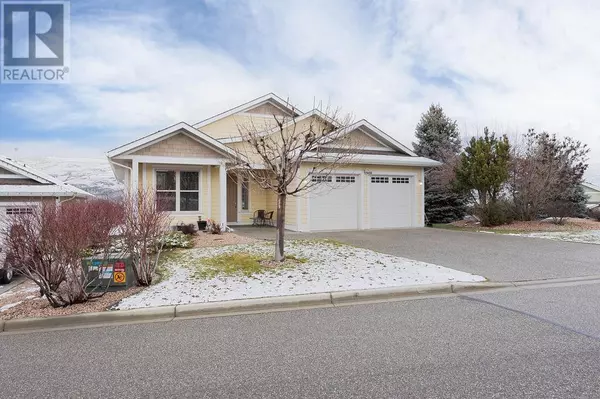4 Beds
3 Baths
3,377 SqFt
4 Beds
3 Baths
3,377 SqFt
Key Details
Property Type Commercial
Sub Type Strata
Listing Status Active
Purchase Type For Sale
Square Footage 3,377 sqft
Price per Sqft $291
Subdivision Okanagan Landing
MLS® Listing ID 10330733
Style Ranch
Bedrooms 4
Half Baths 1
Condo Fees $314/mo
Originating Board Association of Interior REALTORS®
Year Built 2007
Lot Size 10,018 Sqft
Acres 10018.8
Property Description
Location
Province BC
Zoning Unknown
Rooms
Extra Room 1 Basement 22'6'' x 17'2'' Recreation room
Extra Room 2 Basement 21'0'' x 6'0'' Storage
Extra Room 3 Basement 15'10'' x 12'0'' Bedroom
Extra Room 4 Basement 18'6'' x 16'6'' Living room
Extra Room 5 Basement 13'6'' x 7'11'' Full bathroom
Extra Room 6 Basement 13'6'' x 11'6'' Bedroom
Interior
Heating Forced air, See remarks
Cooling Central air conditioning
Flooring Carpeted, Hardwood, Tile
Fireplaces Type Unknown
Exterior
Parking Features Yes
Garage Spaces 2.0
Garage Description 2
Community Features Recreational Facilities, Pet Restrictions, Pets Allowed With Restrictions, Rentals Allowed
View Y/N Yes
View Lake view, Mountain view
Roof Type Unknown
Total Parking Spaces 4
Private Pool No
Building
Lot Description Landscaped, Underground sprinkler
Story 1
Sewer Municipal sewage system
Architectural Style Ranch
Others
Ownership Strata
"My job is to find and attract mastery-based agents to the office, protect the culture, and make sure everyone is happy! "








