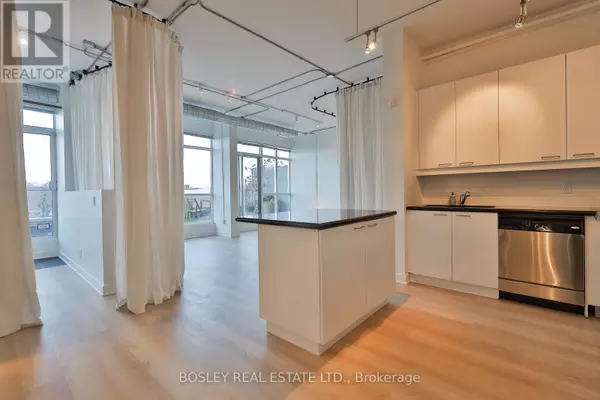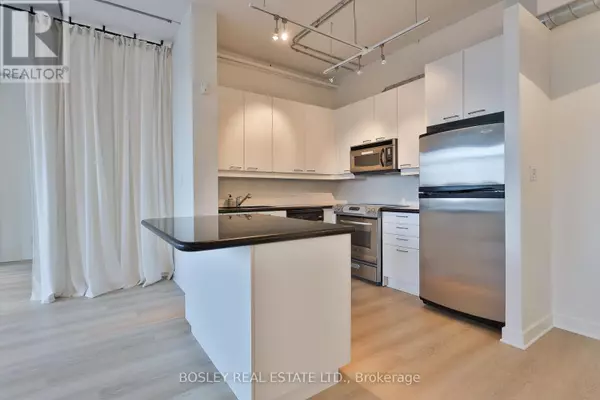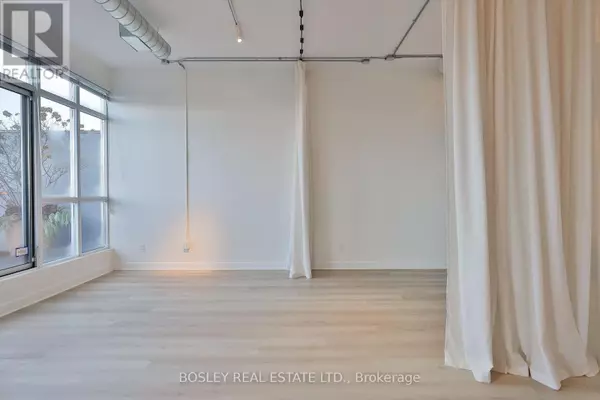2 Beds
1 Bath
799 SqFt
2 Beds
1 Bath
799 SqFt
Key Details
Property Type Condo
Sub Type Condominium/Strata
Listing Status Active
Purchase Type For Sale
Square Footage 799 sqft
Price per Sqft $1,126
Subdivision Niagara
MLS® Listing ID C11912108
Style Loft
Bedrooms 2
Condo Fees $837/mo
Originating Board Toronto Regional Real Estate Board
Property Description
Location
Province ON
Rooms
Extra Room 1 Flat 2.27 m X 1.55 m Foyer
Extra Room 2 Flat 7.28 m X 5.68 m Kitchen
Extra Room 3 Flat 7.28 m X 5.68 m Great room
Extra Room 4 Flat 2.92 m X 2.81 m Bedroom
Extra Room 5 Flat 2.93 m X 2.23 m Office
Extra Room 6 Flat 9.1 m X 2.31 m Other
Interior
Heating Heat Pump
Cooling Central air conditioning
Flooring Vinyl
Exterior
Parking Features Yes
Community Features Pet Restrictions
View Y/N No
Total Parking Spaces 1
Private Pool No
Building
Architectural Style Loft
Others
Ownership Condominium/Strata
"My job is to find and attract mastery-based agents to the office, protect the culture, and make sure everyone is happy! "








