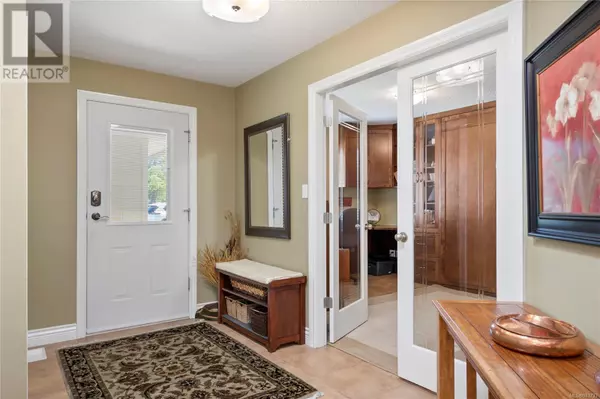2 Beds
2 Baths
1,684 SqFt
2 Beds
2 Baths
1,684 SqFt
Key Details
Property Type Condo
Sub Type Strata
Listing Status Active
Purchase Type For Sale
Square Footage 1,684 sqft
Price per Sqft $445
Subdivision Shades Of Green Estates
MLS® Listing ID 983733
Bedrooms 2
Condo Fees $262/mo
Originating Board Vancouver Island Real Estate Board
Year Built 2006
Lot Size 5,663 Sqft
Acres 5663.0
Property Description
Location
Province BC
Zoning Multi-Family
Rooms
Extra Room 1 Main level 5 ft X 8 ft Laundry room
Extra Room 2 Main level 12'11 x 10'3 Den
Extra Room 3 Main level 3-Piece Ensuite
Extra Room 4 Main level 12'7 x 13'7 Bedroom
Extra Room 5 Main level 4-Piece Ensuite
Extra Room 6 Main level 15'1 x 13'3 Primary Bedroom
Interior
Heating Heat Pump,
Cooling Air Conditioned
Fireplaces Number 1
Exterior
Parking Features No
Community Features Pets Allowed With Restrictions, Family Oriented
View Y/N No
Total Parking Spaces 2
Private Pool No
Others
Ownership Strata
Acceptable Financing Monthly
Listing Terms Monthly
"My job is to find and attract mastery-based agents to the office, protect the culture, and make sure everyone is happy! "








