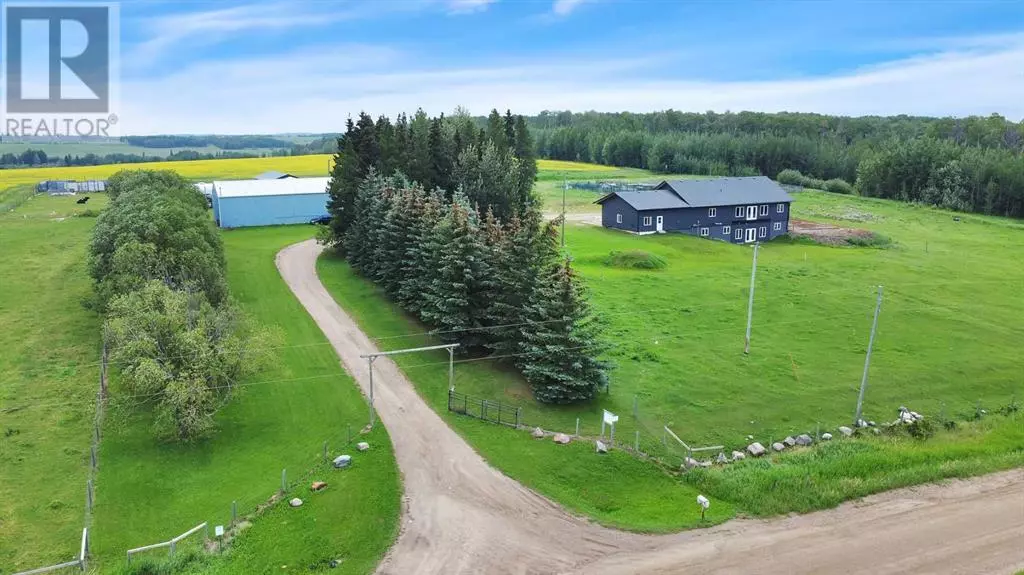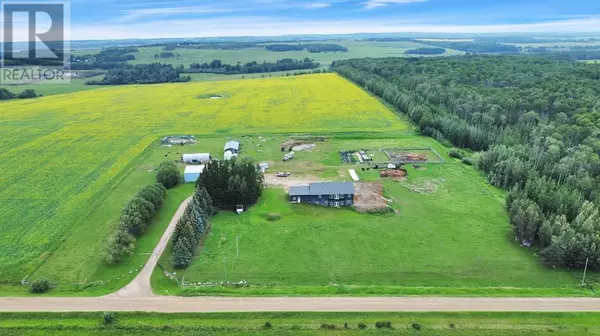7 Beds
3 Baths
1,949 SqFt
7 Beds
3 Baths
1,949 SqFt
Key Details
Property Type Single Family Home
Sub Type Freehold
Listing Status Active
Purchase Type For Sale
Square Footage 1,949 sqft
Price per Sqft $356
MLS® Listing ID A2185851
Style Bungalow
Bedrooms 7
Originating Board Central Alberta REALTORS® Association
Lot Size 8.150 Acres
Acres 355014.0
Property Description
Location
Province AB
Rooms
Extra Room 1 Basement 9.75 Ft x 13.42 Ft 5pc Bathroom
Extra Room 2 Basement 14.67 Ft x 12.83 Ft Bedroom
Extra Room 3 Basement 14.67 Ft x 12.75 Ft Bedroom
Extra Room 4 Basement 11.83 Ft x 12.42 Ft Bedroom
Extra Room 5 Basement 15.67 Ft x 12.42 Ft Bedroom
Extra Room 6 Basement 30.50 Ft x 23.58 Ft Recreational, Games room
Interior
Heating In Floor Heating
Cooling None
Flooring Concrete, Laminate
Exterior
Parking Features Yes
Garage Spaces 2.0
Garage Description 2
Fence Fence
View Y/N Yes
View View
Total Parking Spaces 2
Private Pool No
Building
Story 1
Sewer Septic Field, Septic tank
Architectural Style Bungalow
Others
Ownership Freehold
"My job is to find and attract mastery-based agents to the office, protect the culture, and make sure everyone is happy! "








