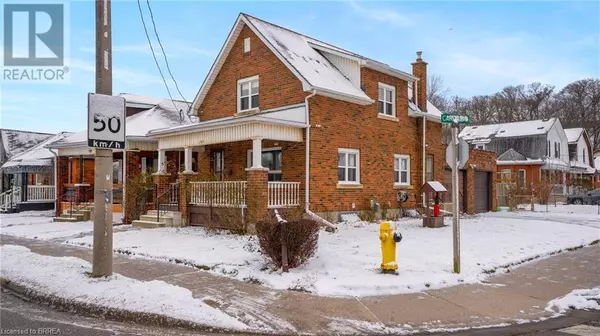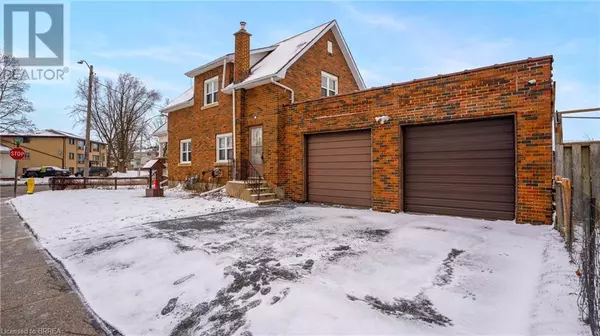3 Beds
2 Baths
1,163 SqFt
3 Beds
2 Baths
1,163 SqFt
Key Details
Property Type Single Family Home
Sub Type Freehold
Listing Status Active
Purchase Type For Sale
Square Footage 1,163 sqft
Price per Sqft $429
Subdivision 2071 - Old West Brant
MLS® Listing ID 40687073
Bedrooms 3
Half Baths 1
Originating Board Brantford Regional Real Estate Assn Inc
Property Description
Location
Province ON
Rooms
Extra Room 1 Second level 4'11'' x 6'0'' 4pc Bathroom
Extra Room 2 Second level 11'5'' x 9'1'' Bedroom
Extra Room 3 Second level 9'2'' x 8'10'' Bedroom
Extra Room 4 Second level 11'5'' x 9'1'' Bedroom
Extra Room 5 Basement 19'0'' x 27'11'' Other
Extra Room 6 Main level 14'8'' x 9'5'' Kitchen
Interior
Heating Radiant heat, Hot water radiator heat
Cooling Window air conditioner
Exterior
Parking Features Yes
View Y/N No
Total Parking Spaces 3
Private Pool No
Building
Story 1.5
Sewer Municipal sewage system
Others
Ownership Freehold
"My job is to find and attract mastery-based agents to the office, protect the culture, and make sure everyone is happy! "








