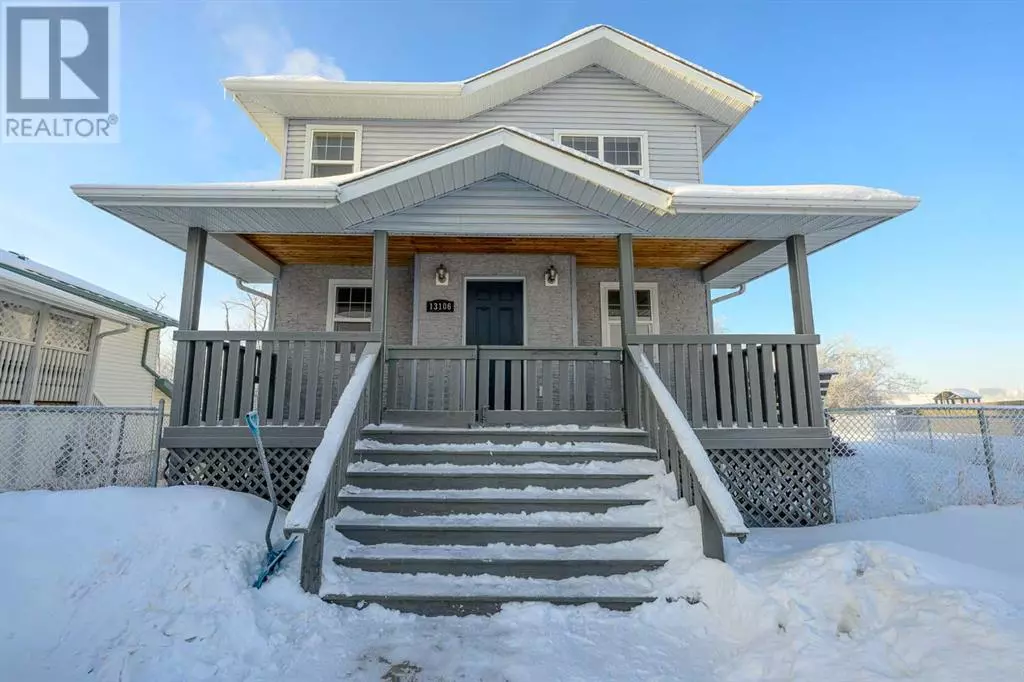3 Beds
2 Baths
1,405 SqFt
3 Beds
2 Baths
1,405 SqFt
Key Details
Property Type Single Family Home
Sub Type Freehold
Listing Status Active
Purchase Type For Sale
Square Footage 1,405 sqft
Price per Sqft $227
Subdivision Lakeland
MLS® Listing ID A2185623
Bedrooms 3
Half Baths 1
Originating Board Grande Prairie & Area Association of REALTORS®
Year Built 2005
Lot Size 7,093 Sqft
Acres 7093.417
Property Description
Location
Province AB
Rooms
Extra Room 1 Basement 14.08 Ft x 16.50 Ft Recreational, Games room
Extra Room 2 Basement 12.92 Ft x 9.67 Ft Den
Extra Room 3 Basement 8.00 Ft x 5.25 Ft 2pc Bathroom
Extra Room 4 Basement 8.00 Ft x 6.50 Ft Furnace
Extra Room 5 Main level 15.83 Ft x 7.58 Ft Foyer
Extra Room 6 Main level 11.25 Ft x 12.50 Ft Living room
Interior
Heating Forced air
Cooling None
Flooring Carpeted, Laminate, Tile
Exterior
Parking Features No
Fence Fence
View Y/N No
Total Parking Spaces 2
Private Pool No
Building
Story 2
Others
Ownership Freehold
"My job is to find and attract mastery-based agents to the office, protect the culture, and make sure everyone is happy! "








