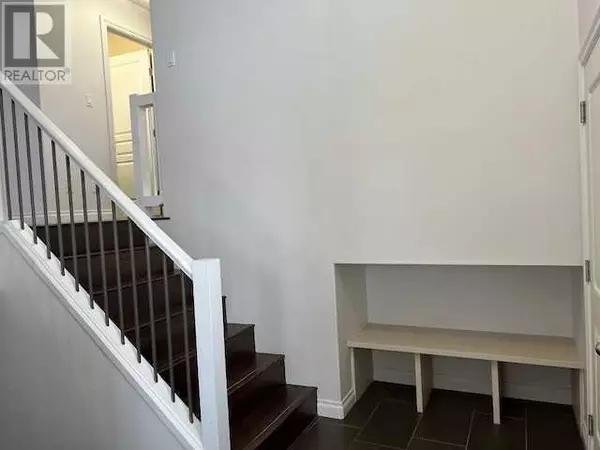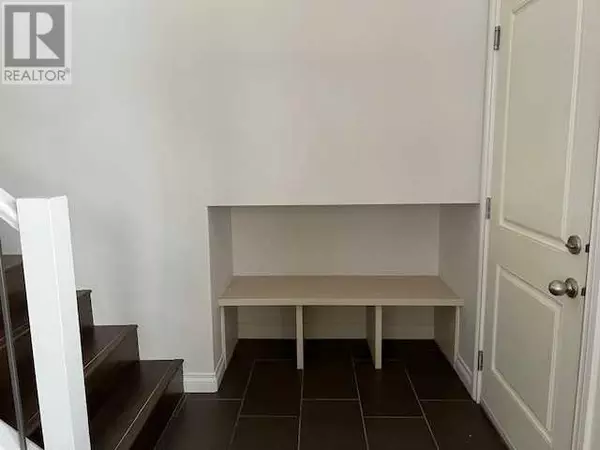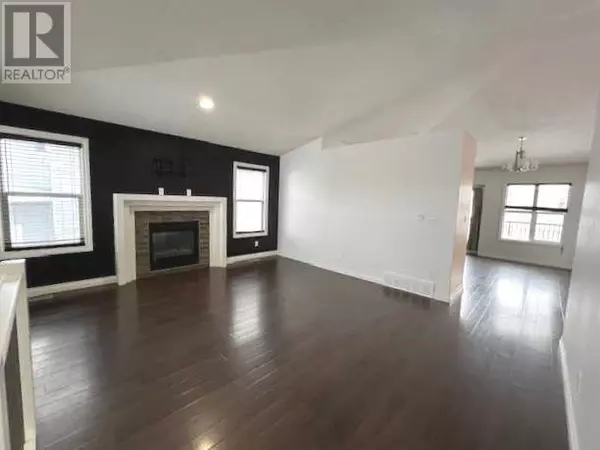3 Beds
2 Baths
1,320 SqFt
3 Beds
2 Baths
1,320 SqFt
Key Details
Property Type Single Family Home
Sub Type Freehold
Listing Status Active
Purchase Type For Sale
Square Footage 1,320 sqft
Price per Sqft $280
Subdivision O'Brien Lake
MLS® Listing ID A2185108
Style Bi-level
Bedrooms 3
Originating Board Grande Prairie & Area Association of REALTORS®
Year Built 2012
Lot Size 5,944 Sqft
Acres 5944.9077
Property Description
Location
Province AB
Rooms
Extra Room 1 Main level 12.92 Ft x 12.00 Ft Primary Bedroom
Extra Room 2 Main level 8.25 Ft x 4.92 Ft 4pc Bathroom
Extra Room 3 Main level 10.67 Ft x 9.92 Ft Bedroom
Extra Room 4 Main level 10.00 Ft x 9.42 Ft Bedroom
Extra Room 5 Main level 7.75 Ft x 4.92 Ft 4pc Bathroom
Interior
Heating Forced air,
Cooling None
Flooring Carpeted, Ceramic Tile, Laminate
Fireplaces Number 1
Exterior
Parking Features Yes
Garage Spaces 2.0
Garage Description 2
Fence Fence
Community Features Lake Privileges
View Y/N No
Total Parking Spaces 4
Private Pool No
Building
Architectural Style Bi-level
Others
Ownership Freehold
"My job is to find and attract mastery-based agents to the office, protect the culture, and make sure everyone is happy! "








