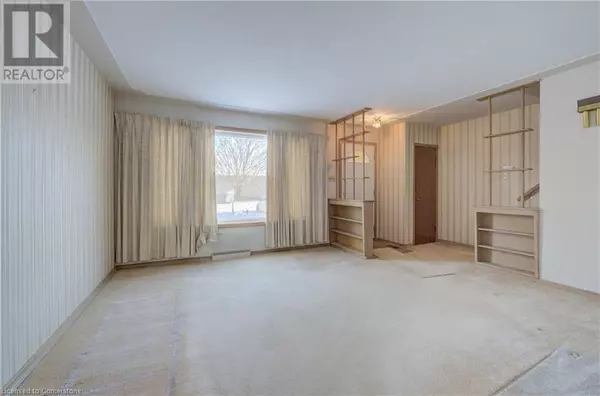3 Beds
1 Bath
1,598 SqFt
3 Beds
1 Bath
1,598 SqFt
Key Details
Property Type Single Family Home
Sub Type Freehold
Listing Status Active
Purchase Type For Sale
Square Footage 1,598 sqft
Price per Sqft $344
Subdivision 224 - Heritage Park/Rosemount
MLS® Listing ID 40687759
Style 2 Level
Bedrooms 3
Originating Board Cornerstone - Waterloo Region
Year Built 1960
Property Description
Location
Province ON
Rooms
Extra Room 1 Second level 11'11'' x 13'10'' Primary Bedroom
Extra Room 2 Second level 8'6'' x 10'4'' Bedroom
Extra Room 3 Second level 11'11'' x 8'2'' Bedroom
Extra Room 4 Second level Measurements not available 4pc Bathroom
Extra Room 5 Basement 18'8'' x 10'9'' Utility room
Extra Room 6 Basement 18'8'' x 13'2'' Recreation room
Interior
Heating Forced air,
Cooling Central air conditioning
Exterior
Parking Features No
Community Features Community Centre
View Y/N No
Total Parking Spaces 3
Private Pool No
Building
Story 2
Sewer Municipal sewage system
Architectural Style 2 Level
Others
Ownership Freehold
"My job is to find and attract mastery-based agents to the office, protect the culture, and make sure everyone is happy! "








