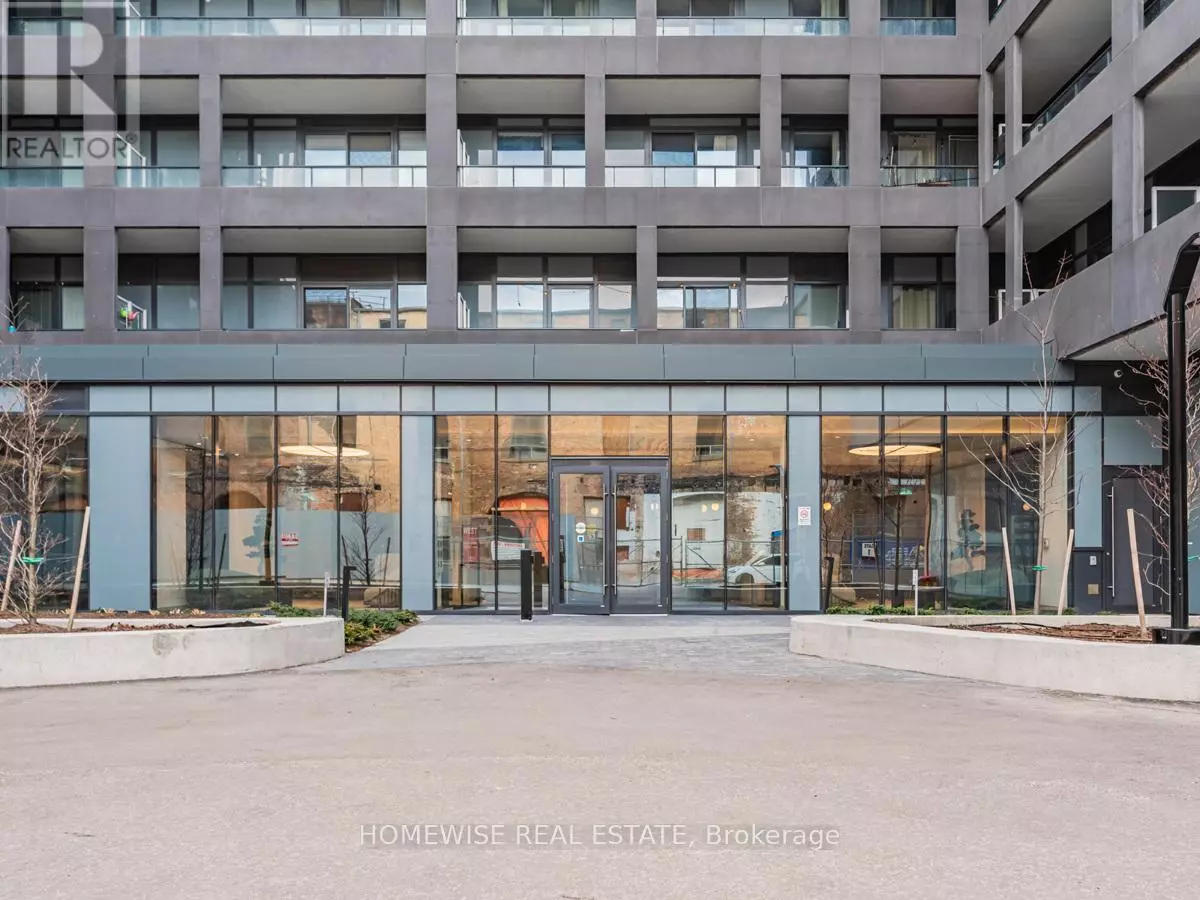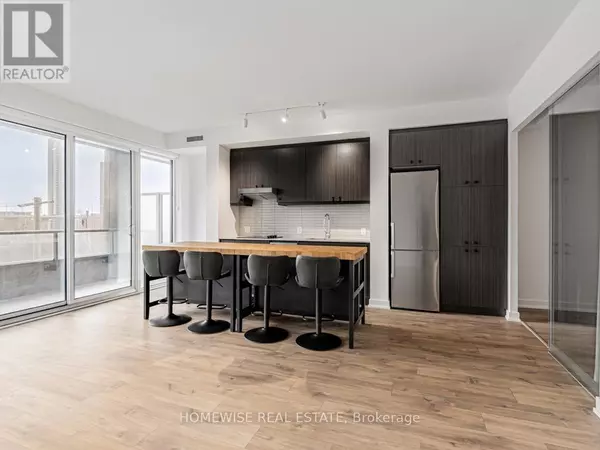3 Beds
2 Baths
899 SqFt
3 Beds
2 Baths
899 SqFt
Key Details
Property Type Condo
Sub Type Condominium/Strata
Listing Status Active
Purchase Type For Sale
Square Footage 899 sqft
Price per Sqft $1,223
Subdivision Niagara
MLS® Listing ID C11908041
Bedrooms 3
Condo Fees $964/mo
Originating Board Toronto Regional Real Estate Board
Property Description
Location
Province ON
Rooms
Extra Room 1 Flat 3.07 m X 3.81 m Primary Bedroom
Extra Room 2 Flat 2.95 m X 2.29 m Bedroom 2
Extra Room 3 Flat 5.49 m X 5.24 m Living room
Extra Room 4 Flat 2.86 m X 2.59 m Den
Extra Room 5 Flat Measurements not available Bathroom
Interior
Heating Forced air
Cooling Central air conditioning
Flooring Hardwood
Exterior
Parking Features Yes
Community Features Pet Restrictions
View Y/N Yes
View View
Total Parking Spaces 1
Private Pool No
Others
Ownership Condominium/Strata
"My job is to find and attract mastery-based agents to the office, protect the culture, and make sure everyone is happy! "








