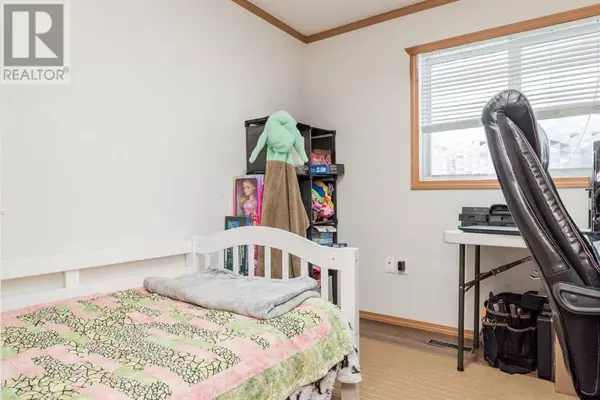3 Beds
2 Baths
1,216 SqFt
3 Beds
2 Baths
1,216 SqFt
Key Details
Property Type Single Family Home
Sub Type Freehold
Listing Status Active
Purchase Type For Sale
Square Footage 1,216 sqft
Price per Sqft $178
Subdivision Mh - Creekside
MLS® Listing ID A2185342
Style Mobile Home
Bedrooms 3
Originating Board Grande Prairie & Area Association of REALTORS®
Year Built 2006
Lot Size 4,291 Sqft
Acres 4291.5713
Property Description
Location
Province AB
Rooms
Extra Room 1 Main level 11.50 Ft x 14.67 Ft Primary Bedroom
Extra Room 2 Main level 5.00 Ft x 9.00 Ft 3pc Bathroom
Extra Room 3 Main level 5.00 Ft x 9.17 Ft 3pc Bathroom
Extra Room 4 Main level 12.17 Ft x 8.50 Ft Bedroom
Extra Room 5 Main level 9.00 Ft x 8.83 Ft Primary Bedroom
Interior
Heating ,
Cooling None
Flooring Carpeted, Linoleum
Exterior
Parking Features No
Fence Fence
View Y/N No
Total Parking Spaces 3
Private Pool No
Building
Lot Description Landscaped, Lawn
Story 1
Architectural Style Mobile Home
Others
Ownership Freehold
"My job is to find and attract mastery-based agents to the office, protect the culture, and make sure everyone is happy! "








