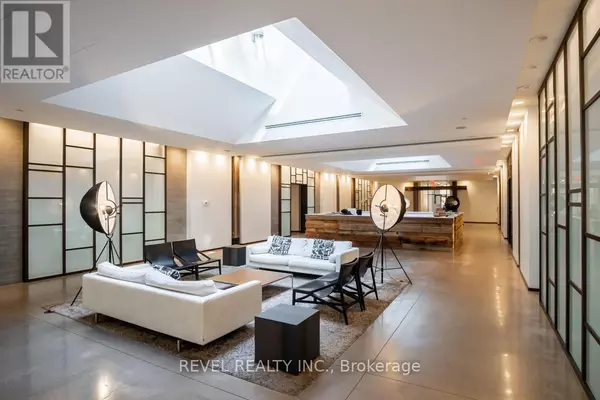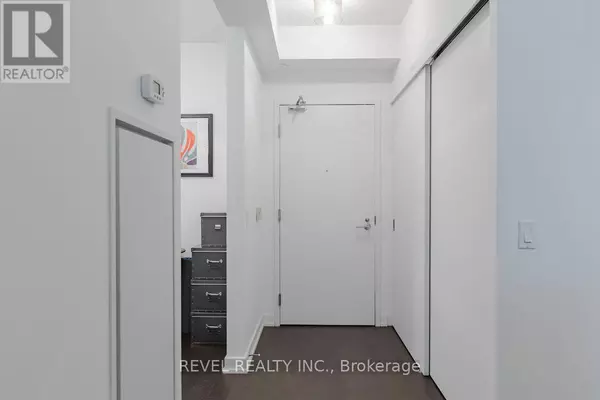2 Beds
1 Bath
599 SqFt
2 Beds
1 Bath
599 SqFt
Key Details
Property Type Condo
Sub Type Condominium/Strata
Listing Status Active
Purchase Type For Sale
Square Footage 599 sqft
Price per Sqft $1,050
Subdivision Niagara
MLS® Listing ID C11905605
Bedrooms 2
Condo Fees $418/mo
Originating Board Toronto Regional Real Estate Board
Property Description
Location
Province ON
Rooms
Extra Room 1 Main level 4 m X 3.01 m Living room
Extra Room 2 Main level 4 m X 3.01 m Dining room
Extra Room 3 Main level 3.23 m X 3.36 m Kitchen
Extra Room 4 Main level 3.91 m X 2.77 m Primary Bedroom
Extra Room 5 Main level 2.49 m X 2.45 m Den
Interior
Heating Forced air
Cooling Central air conditioning
Flooring Hardwood
Exterior
Parking Features Yes
Community Features Pet Restrictions
View Y/N No
Private Pool No
Others
Ownership Condominium/Strata
"My job is to find and attract mastery-based agents to the office, protect the culture, and make sure everyone is happy! "








