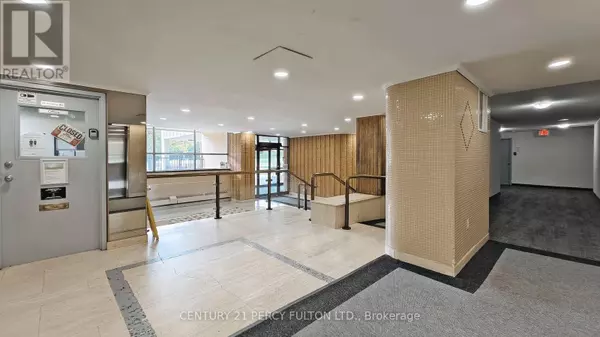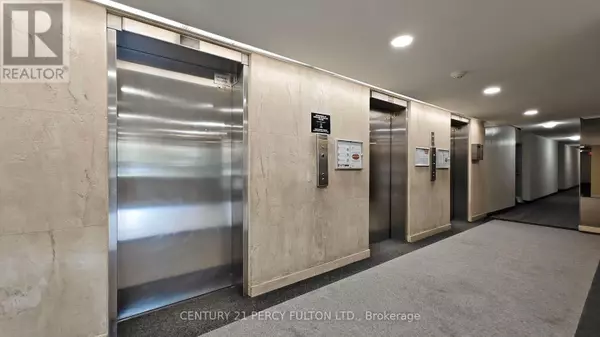2 Beds
1 Bath
899 SqFt
2 Beds
1 Bath
899 SqFt
Key Details
Property Type Condo
Sub Type Condominium/Strata
Listing Status Active
Purchase Type For Sale
Square Footage 899 sqft
Price per Sqft $533
Subdivision Mount Olive-Silverstone-Jamestown
MLS® Listing ID W11904627
Bedrooms 2
Condo Fees $626/mo
Originating Board Toronto Regional Real Estate Board
Property Description
Location
Province ON
Rooms
Extra Room 1 Flat 5.02 m X 3.17 m Primary Bedroom
Extra Room 2 Flat 3.58 m X 2.69 m Bedroom 2
Extra Room 3 Flat 2.89 m X 1.5 m Bathroom
Extra Room 4 Flat 2.89 m X 3.53 m Dining room
Extra Room 5 Flat 3.44 m X 4.72 m Living room
Extra Room 6 Flat 3.68 m X 2.4 m Kitchen
Interior
Heating Forced air
Cooling Central air conditioning
Flooring Parquet, Tile
Exterior
Parking Features Yes
Community Features Pet Restrictions
View Y/N No
Total Parking Spaces 1
Private Pool No
Others
Ownership Condominium/Strata
"My job is to find and attract mastery-based agents to the office, protect the culture, and make sure everyone is happy! "








