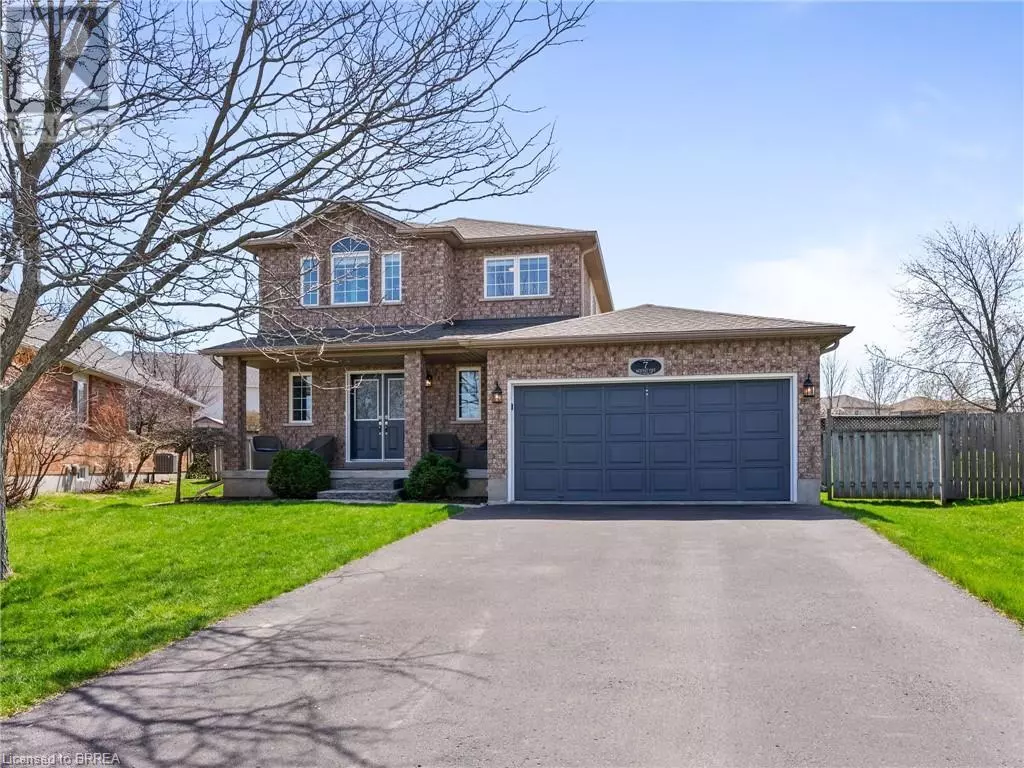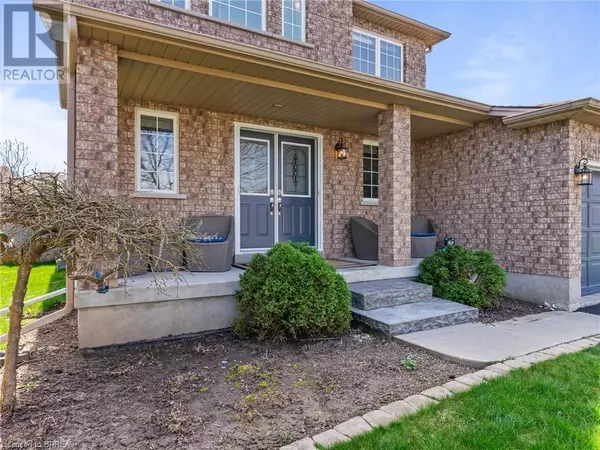3 Beds
4 Baths
2,145 SqFt
3 Beds
4 Baths
2,145 SqFt
Key Details
Property Type Single Family Home
Sub Type Freehold
Listing Status Active
Purchase Type For Sale
Square Footage 2,145 sqft
Price per Sqft $384
Subdivision 2073 - Empire
MLS® Listing ID 40686903
Style 2 Level
Bedrooms 3
Half Baths 1
Originating Board Brantford Regional Real Estate Assn Inc
Year Built 2002
Property Description
Location
Province ON
Rooms
Extra Room 1 Second level 5'8'' x 12'4'' 4pc Bathroom
Extra Room 2 Second level 12'7'' x 9'1'' Bedroom
Extra Room 3 Second level 12'3'' x 8'11'' Bedroom
Extra Room 4 Second level 9'7'' x 7'3'' Full bathroom
Extra Room 5 Second level 17'1'' x 13'7'' Primary Bedroom
Extra Room 6 Basement 6'10'' x 7'6'' 3pc Bathroom
Interior
Heating Forced air,
Cooling Central air conditioning
Fireplaces Number 1
Exterior
Parking Features Yes
Community Features Quiet Area
View Y/N No
Total Parking Spaces 6
Private Pool No
Building
Story 2
Sewer Municipal sewage system
Architectural Style 2 Level
Others
Ownership Freehold
"My job is to find and attract mastery-based agents to the office, protect the culture, and make sure everyone is happy! "








