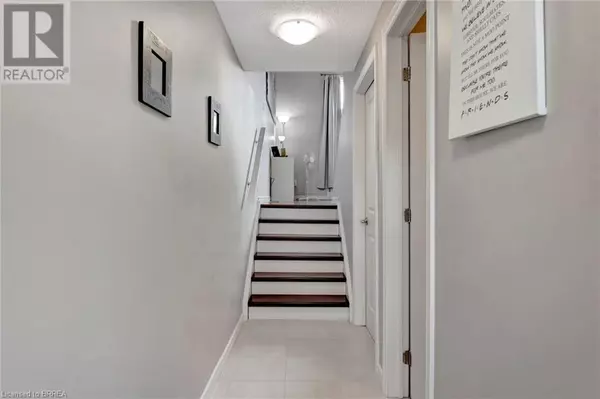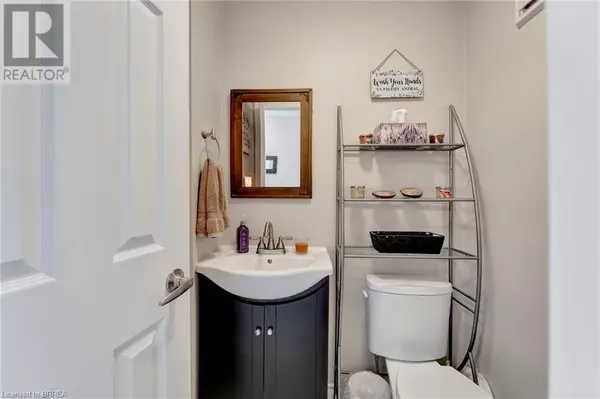3 Beds
2 Baths
1,170 SqFt
3 Beds
2 Baths
1,170 SqFt
Key Details
Property Type Townhouse
Sub Type Townhouse
Listing Status Active
Purchase Type For Sale
Square Footage 1,170 sqft
Price per Sqft $410
Subdivision 2050 - Echo Place
MLS® Listing ID 40686475
Style 3 Level
Bedrooms 3
Half Baths 1
Condo Fees $400/mo
Originating Board Brantford Regional Real Estate Assn Inc
Year Built 1977
Property Description
Location
Province ON
Rooms
Extra Room 1 Second level 18'5'' x 8'0'' Kitchen
Extra Room 2 Second level 18'6'' x 11'0'' Dining room
Extra Room 3 Third level Measurements not available 4pc Bathroom
Extra Room 4 Third level 12'0'' x 9'0'' Bedroom
Extra Room 5 Third level 13'5'' x 9'10'' Bedroom
Extra Room 6 Third level 18'6'' x 10'4'' Primary Bedroom
Interior
Heating Forced air,
Cooling Central air conditioning
Fireplaces Number 1
Exterior
Parking Features Yes
Community Features Community Centre, School Bus
View Y/N No
Total Parking Spaces 2
Private Pool No
Building
Story 3
Sewer Municipal sewage system
Architectural Style 3 Level
Others
Ownership Condominium
"My job is to find and attract mastery-based agents to the office, protect the culture, and make sure everyone is happy! "








