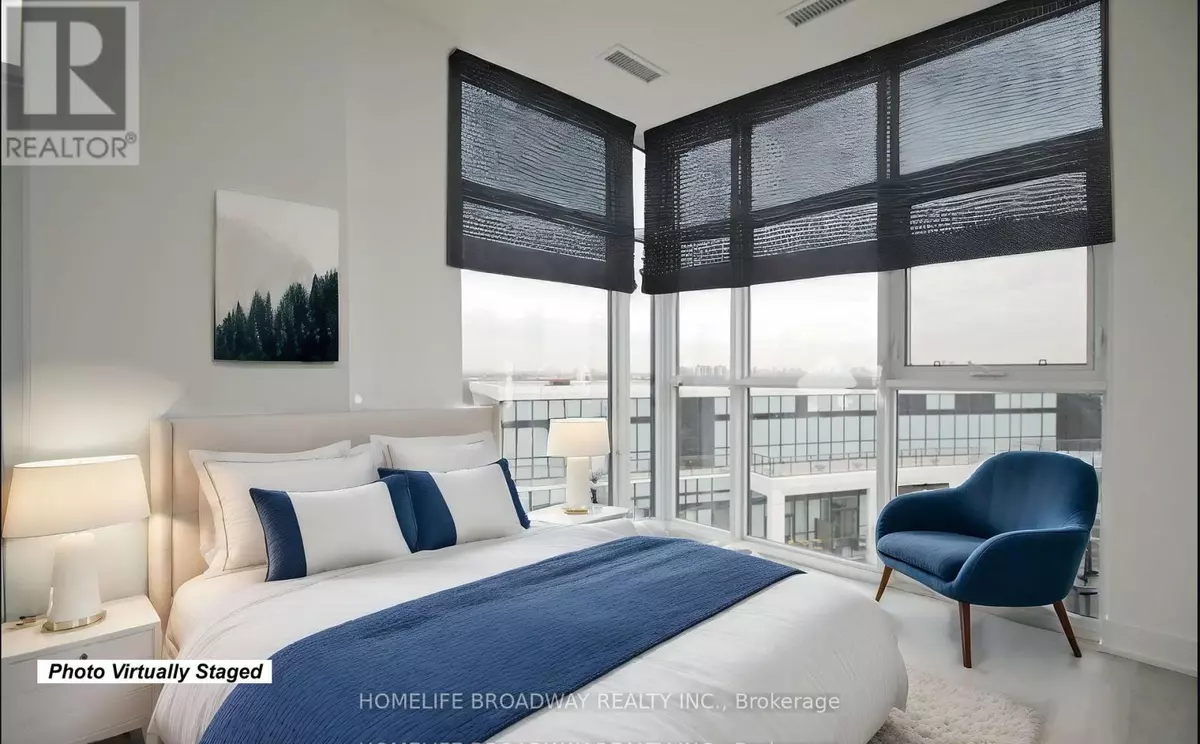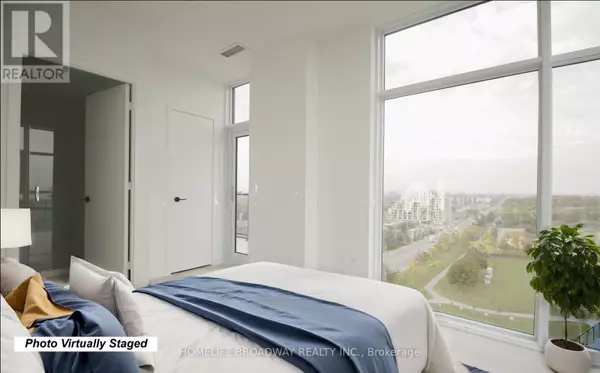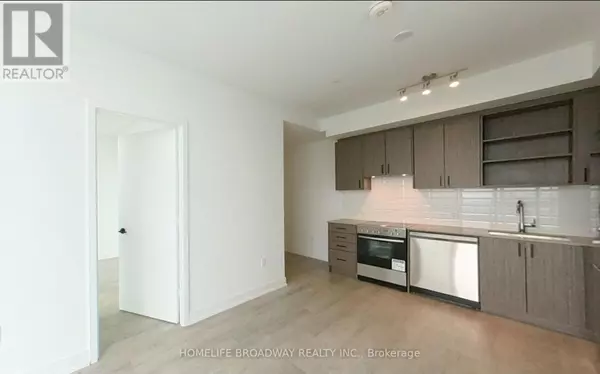2 Beds
2 Baths
699 SqFt
2 Beds
2 Baths
699 SqFt
Key Details
Property Type Condo
Sub Type Condominium/Strata
Listing Status Active
Purchase Type For Rent
Square Footage 699 sqft
Subdivision Downsview-Roding-Cfb
MLS® Listing ID W11903531
Bedrooms 2
Originating Board Toronto Regional Real Estate Board
Property Description
Location
Province ON
Rooms
Extra Room 1 Main level 5.9 m X 3.59 m Living room
Extra Room 2 Main level 5.9 m X 3.59 m Dining room
Extra Room 3 Main level 5.9 m X 3.59 m Kitchen
Extra Room 4 Main level 3.49 m X 2.8 m Primary Bedroom
Extra Room 5 Main level 2.43 m X 2.42 m Bedroom 2
Interior
Cooling Central air conditioning
Flooring Laminate
Exterior
Parking Features Yes
Community Features Pet Restrictions
View Y/N Yes
View View
Total Parking Spaces 1
Private Pool No
Others
Ownership Condominium/Strata
Acceptable Financing Monthly
Listing Terms Monthly
"My job is to find and attract mastery-based agents to the office, protect the culture, and make sure everyone is happy! "








