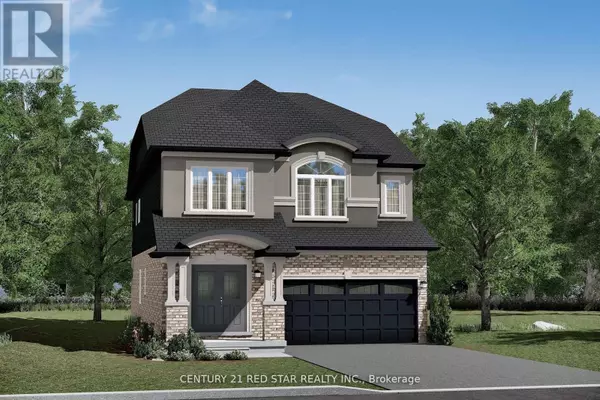5 Beds
4 Baths
5 Beds
4 Baths
Key Details
Property Type Single Family Home
Sub Type Freehold
Listing Status Active
Purchase Type For Sale
MLS® Listing ID X11903097
Bedrooms 5
Half Baths 1
Originating Board Toronto Regional Real Estate Board
Property Description
Location
Province ON
Rooms
Extra Room 1 Second level 5.48 m X 3.91 m Primary Bedroom
Extra Room 2 Second level 0.33 m X 2.89 m Bedroom 2
Extra Room 3 Second level 4.82 m X 2.89 m Bedroom 3
Extra Room 4 Second level 3.15 m X 3.05 m Bedroom 4
Extra Room 5 Second level 3.15 m X 3.05 m Bedroom 5
Extra Room 6 Main level 4.77 m X 4.87 m Great room
Interior
Heating Forced air
Cooling Central air conditioning
Exterior
Parking Features Yes
View Y/N No
Total Parking Spaces 6
Private Pool No
Building
Story 2
Sewer Septic System
Others
Ownership Freehold
"My job is to find and attract mastery-based agents to the office, protect the culture, and make sure everyone is happy! "






