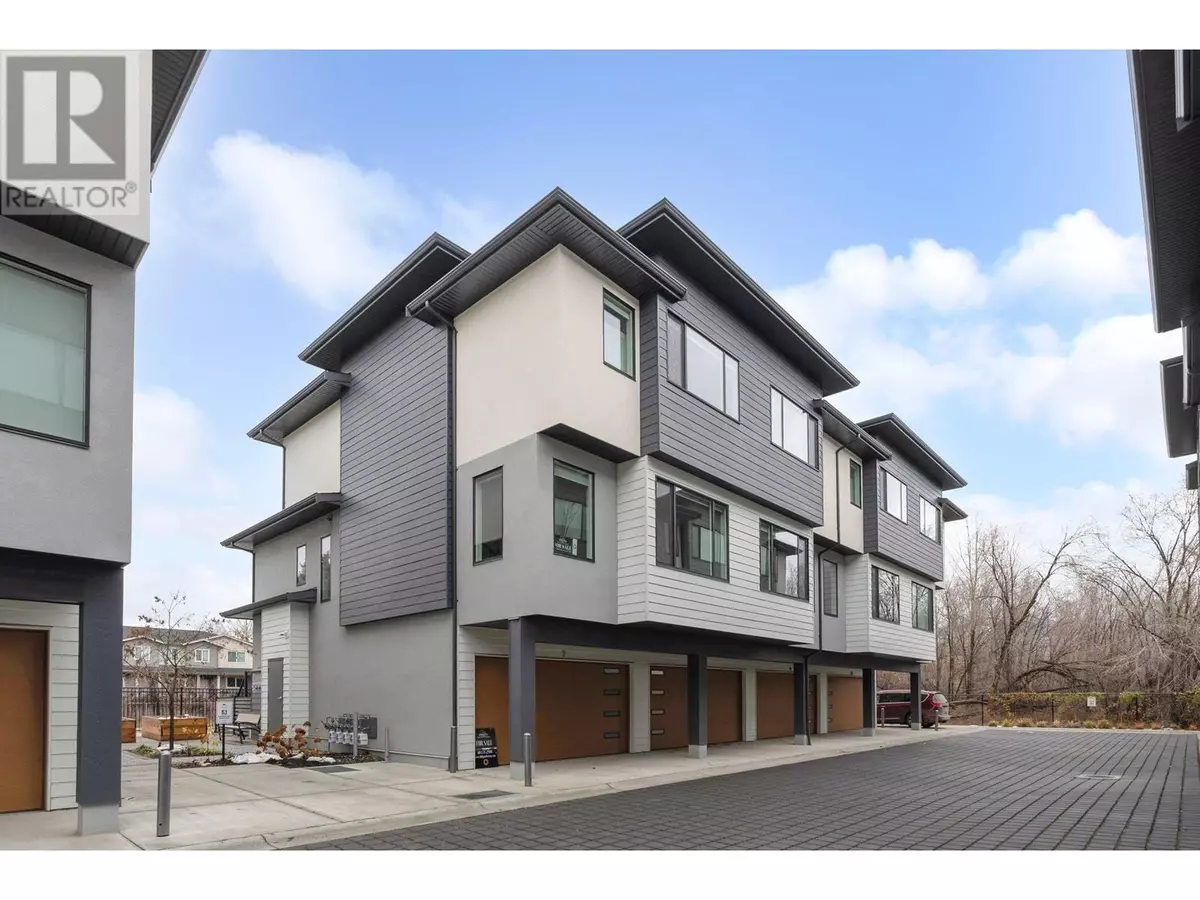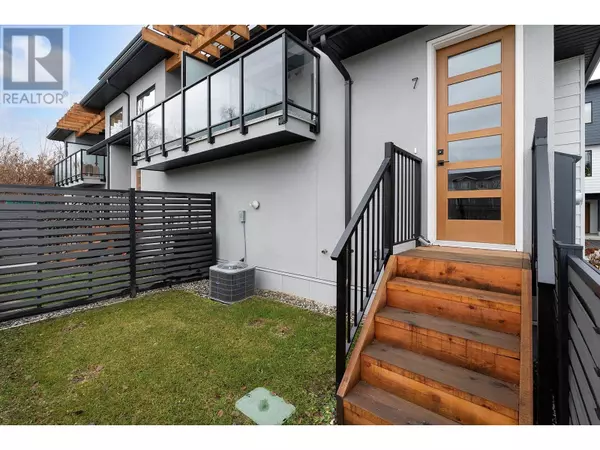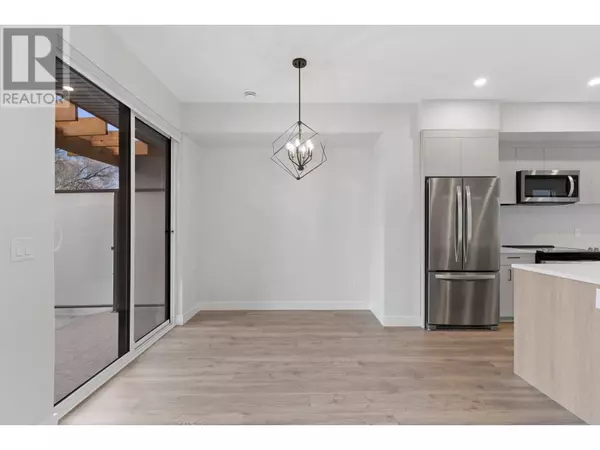
3 Beds
3 Baths
768 SqFt
3 Beds
3 Baths
768 SqFt
Key Details
Property Type Townhouse
Sub Type Townhouse
Listing Status Active
Purchase Type For Sale
Square Footage 768 sqft
Price per Sqft $898
Subdivision Rutland North
MLS® Listing ID 10330799
Style Contemporary
Bedrooms 3
Half Baths 1
Condo Fees $262/mo
Originating Board Association of Interior REALTORS®
Year Built 2023
Property Description
Location
Province BC
Zoning Residential
Rooms
Extra Room 1 Second level 5' x 8'2'' 4pc Bathroom
Extra Room 2 Second level 9'1'' x 8'6'' Bedroom
Extra Room 3 Second level 10'1'' x 8'5'' Bedroom
Extra Room 4 Second level 4'4'' x 7' Other
Extra Room 5 Second level 10'8'' x 6' 5pc Ensuite bath
Extra Room 6 Second level 12' x 10' Primary Bedroom
Interior
Heating Forced air, See remarks
Cooling Central air conditioning
Flooring Carpeted, Laminate
Fireplaces Type Unknown
Exterior
Parking Features Yes
Garage Spaces 2.0
Garage Description 2
Community Features Family Oriented, Pets Allowed
View Y/N No
Total Parking Spaces 2
Private Pool No
Building
Lot Description Landscaped, Level, Underground sprinkler
Story 3
Sewer Municipal sewage system
Architectural Style Contemporary
Others
Ownership Strata

"My job is to find and attract mastery-based agents to the office, protect the culture, and make sure everyone is happy! "








