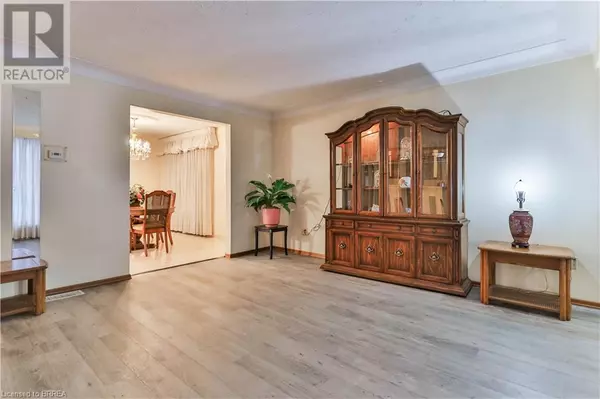4 Beds
2 Baths
2,129 SqFt
4 Beds
2 Baths
2,129 SqFt
Key Details
Property Type Single Family Home
Sub Type Freehold
Listing Status Active
Purchase Type For Rent
Square Footage 2,129 sqft
Subdivision 2014 - Grand Woodlands
MLS® Listing ID 40686402
Bedrooms 4
Originating Board Brantford Regional Real Estate Assn Inc
Year Built 1976
Property Description
Location
Province ON
Rooms
Extra Room 1 Second level 14'2'' x 10'3'' Dining room
Extra Room 2 Second level 13'5'' x 12'0'' Kitchen
Extra Room 3 Second level 16'10'' x 13'7'' Living room
Extra Room 4 Third level 12'5'' x 7'7'' 4pc Bathroom
Extra Room 5 Third level 14'2'' x 8'4'' Bedroom
Extra Room 6 Third level 18'5'' x 8'2'' Bedroom
Interior
Heating Forced air,
Cooling Central air conditioning
Exterior
Parking Features Yes
Fence Fence
Community Features Quiet Area, Community Centre, School Bus
View Y/N No
Total Parking Spaces 3
Private Pool No
Building
Sewer Municipal sewage system
Others
Ownership Freehold
Acceptable Financing Monthly
Listing Terms Monthly
"My job is to find and attract mastery-based agents to the office, protect the culture, and make sure everyone is happy! "








