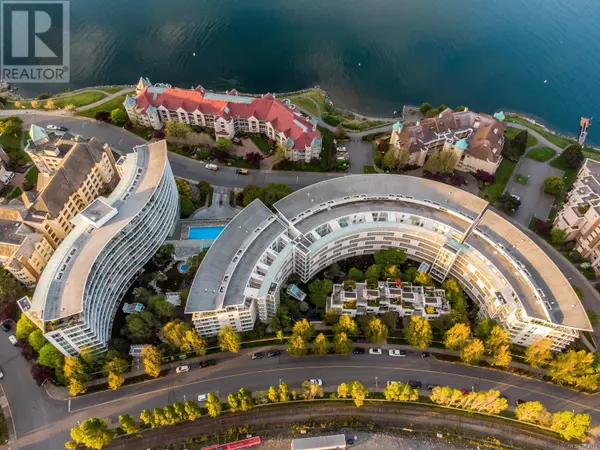
2 Beds
3 Baths
1,201 SqFt
2 Beds
3 Baths
1,201 SqFt
Key Details
Property Type Condo
Sub Type Strata
Listing Status Active
Purchase Type For Sale
Square Footage 1,201 sqft
Price per Sqft $814
Subdivision Shutters
MLS® Listing ID 983375
Style Contemporary
Bedrooms 2
Condo Fees $826/mo
Originating Board Victoria Real Estate Board
Year Built 2007
Lot Size 1,391 Sqft
Acres 1391.0
Property Description
Location
Province BC
Zoning Multi-Family
Rooms
Extra Room 1 Main level 2-Piece Bathroom
Extra Room 2 Main level 3-Piece Ensuite
Extra Room 3 Main level 10 ft X 11 ft Bedroom
Extra Room 4 Main level 5-Piece Ensuite
Extra Room 5 Main level 10 ft X 14 ft Primary Bedroom
Extra Room 6 Main level 10 ft X 15 ft Living room
Interior
Heating Baseboard heaters,
Cooling None
Fireplaces Number 1
Exterior
Parking Features Yes
Community Features Pets Allowed, Family Oriented
View Y/N Yes
View City view, Mountain view, Ocean view
Total Parking Spaces 1
Private Pool No
Building
Architectural Style Contemporary
Others
Ownership Strata
Acceptable Financing Monthly
Listing Terms Monthly

"My job is to find and attract mastery-based agents to the office, protect the culture, and make sure everyone is happy! "








