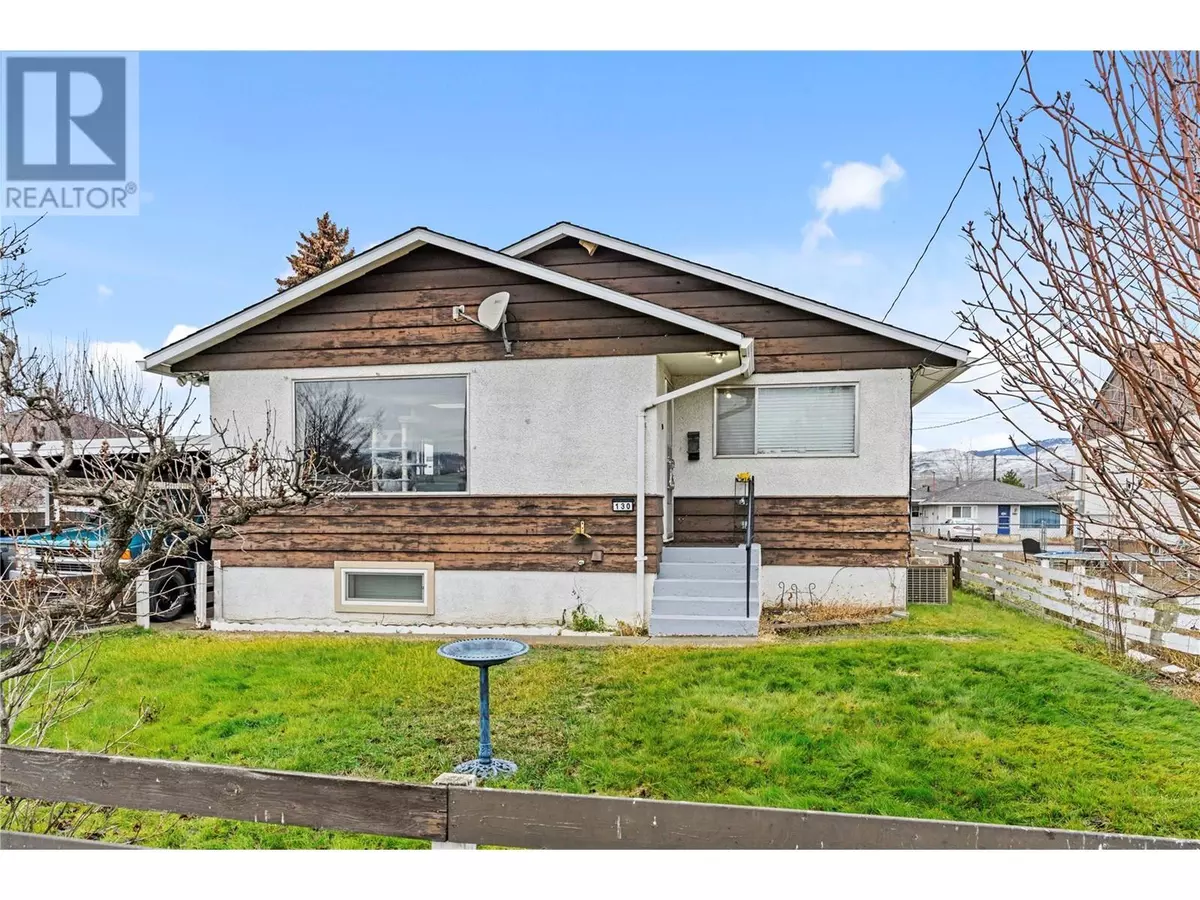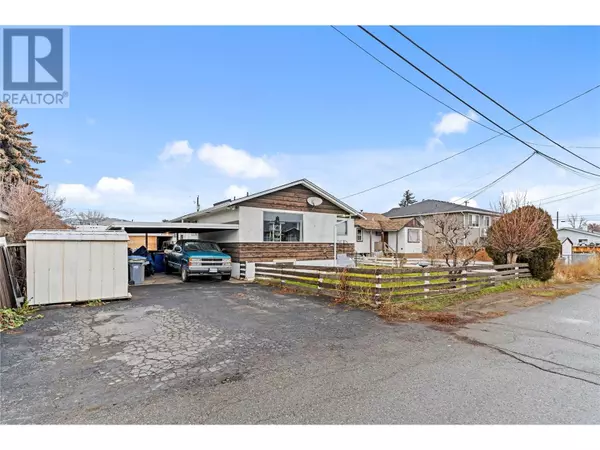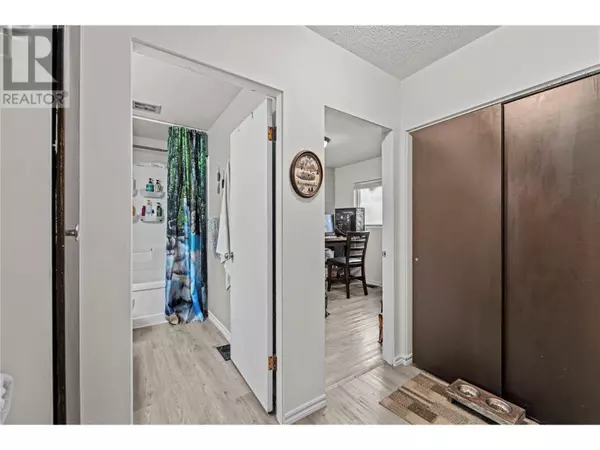
5 Beds
2 Baths
2,535 SqFt
5 Beds
2 Baths
2,535 SqFt
Key Details
Property Type Single Family Home
Sub Type Freehold
Listing Status Active
Purchase Type For Sale
Square Footage 2,535 sqft
Price per Sqft $256
Subdivision North Kamloops
MLS® Listing ID 10330703
Style Ranch
Bedrooms 5
Originating Board Association of Interior REALTORS®
Year Built 1964
Lot Size 6,969 Sqft
Acres 6969.6
Property Description
Location
Province BC
Zoning Unknown
Rooms
Extra Room 1 Second level 9'0'' x 8'0'' Bedroom
Extra Room 2 Second level 9'0'' x 8'0'' Bedroom
Extra Room 3 Second level 17'0'' x 12'0'' Living room
Extra Room 4 Second level 16'0'' x 11'0'' Kitchen
Extra Room 5 Second level Measurements not available Full bathroom
Extra Room 6 Basement 8'0'' x 6'0'' Laundry room
Interior
Heating Forced air
Cooling Central air conditioning
Flooring Mixed Flooring
Exterior
Parking Features Yes
Fence Fence
View Y/N No
Roof Type Unknown
Private Pool No
Building
Lot Description Level, Underground sprinkler
Story 2
Sewer Municipal sewage system
Architectural Style Ranch
Others
Ownership Freehold

"My job is to find and attract mastery-based agents to the office, protect the culture, and make sure everyone is happy! "








