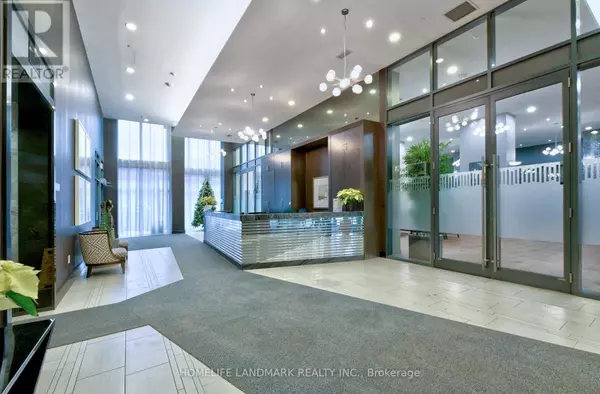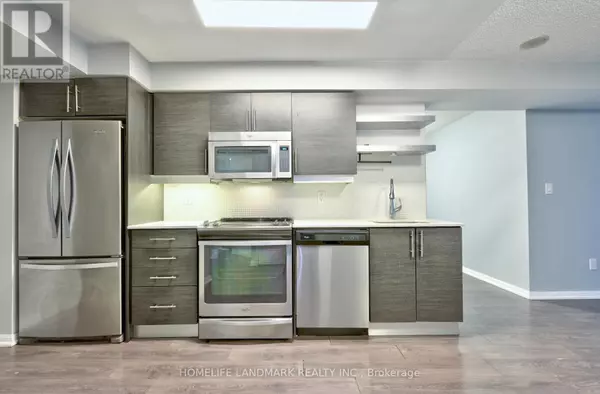
2 Beds
2 Baths
699 SqFt
2 Beds
2 Baths
699 SqFt
Key Details
Property Type Condo
Sub Type Condominium/Strata
Listing Status Active
Purchase Type For Rent
Square Footage 699 sqft
Subdivision Moss Park
MLS® Listing ID C11900189
Bedrooms 2
Originating Board Toronto Regional Real Estate Board
Property Description
Location
Province ON
Rooms
Extra Room 1 Main level 5.64 m X 3.05 m Living room
Extra Room 2 Main level 3.9 m X 3.28 m Kitchen
Extra Room 3 Main level 3.9 m X 3.28 m Dining room
Extra Room 4 Main level 3.66 m X 2.89 m Primary Bedroom
Extra Room 5 Main level 2.8 m X 2.44 m Den
Interior
Heating Heat Pump
Cooling Central air conditioning
Flooring Laminate
Exterior
Parking Features Yes
Community Features Pets not Allowed
View Y/N No
Total Parking Spaces 1
Private Pool No
Others
Ownership Condominium/Strata
Acceptable Financing Monthly
Listing Terms Monthly

"My job is to find and attract mastery-based agents to the office, protect the culture, and make sure everyone is happy! "








