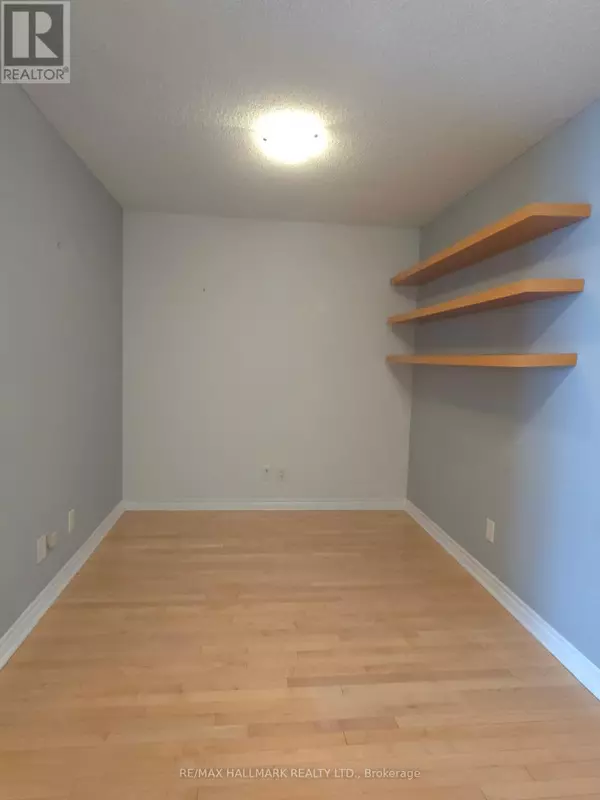
2 Beds
1 Bath
699 SqFt
2 Beds
1 Bath
699 SqFt
Key Details
Property Type Condo
Sub Type Condominium/Strata
Listing Status Active
Purchase Type For Rent
Square Footage 699 sqft
Subdivision Bendale
MLS® Listing ID E11900104
Bedrooms 2
Originating Board Toronto Regional Real Estate Board
Property Description
Location
Province ON
Rooms
Extra Room 1 Flat 3.38 m X 3 m Bedroom
Extra Room 2 Flat 6.08 m X 3.2 m Dining room
Extra Room 3 Flat 6.08 m X 3.2 m Living room
Extra Room 4 Flat 2.7 m X 2.6 m Kitchen
Extra Room 5 Flat 3.6 m X 2.4 m Den
Interior
Heating Forced air
Cooling Central air conditioning
Flooring Carpeted, Hardwood, Tile
Exterior
Parking Features Yes
Fence Fenced yard
Community Features Pet Restrictions, Community Centre, School Bus
View Y/N Yes
View View, City view
Total Parking Spaces 2
Private Pool No
Others
Ownership Condominium/Strata
Acceptable Financing Monthly
Listing Terms Monthly

"My job is to find and attract mastery-based agents to the office, protect the culture, and make sure everyone is happy! "








