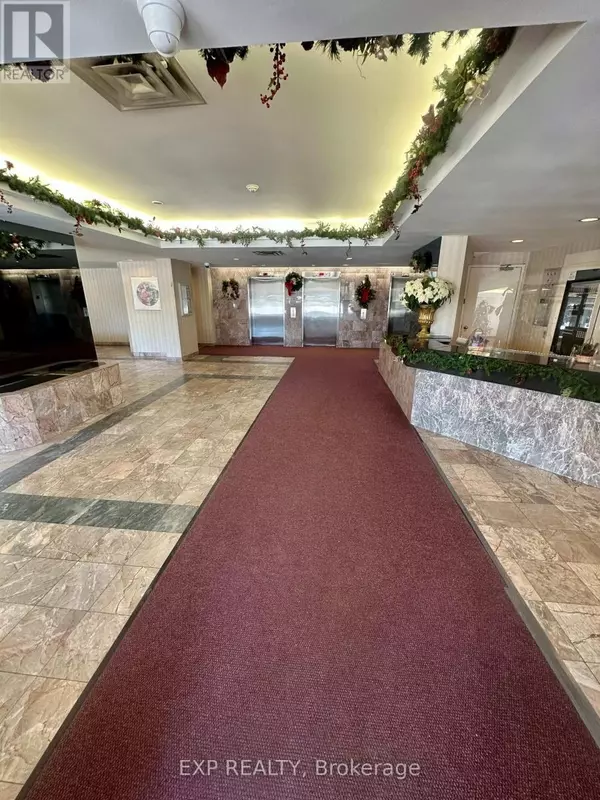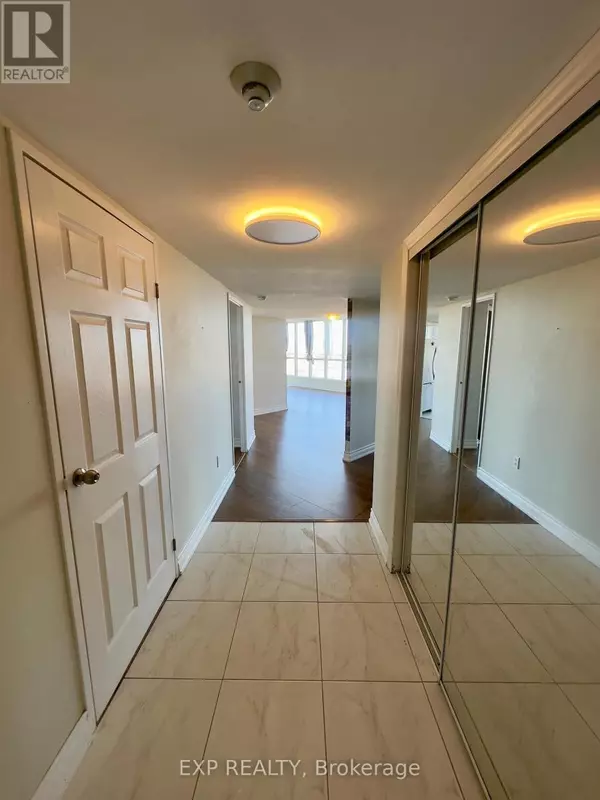3 Beds
2 Baths
1,199 SqFt
3 Beds
2 Baths
1,199 SqFt
Key Details
Property Type Condo
Sub Type Condominium/Strata
Listing Status Active
Purchase Type For Rent
Square Footage 1,199 sqft
Subdivision Mount Olive-Silverstone-Jamestown
MLS® Listing ID W11899768
Bedrooms 3
Originating Board Toronto Regional Real Estate Board
Property Description
Location
Province ON
Rooms
Extra Room 1 Main level 4 m X 3.3 m Living room
Extra Room 2 Main level 3.4 m X 3.3 m Dining room
Extra Room 3 Main level 3 m X 2.4 m Kitchen
Extra Room 4 Main level 4.5 m X 3.3 m Bedroom
Extra Room 5 Main level 4 m X 3.2 m Bedroom 2
Extra Room 6 Main level 5 m X 3.2 m Solarium
Interior
Heating Forced air
Cooling Central air conditioning
Exterior
Parking Features Yes
Community Features Pet Restrictions
View Y/N No
Total Parking Spaces 2
Private Pool Yes
Others
Ownership Condominium/Strata
Acceptable Financing Monthly
Listing Terms Monthly
"My job is to find and attract mastery-based agents to the office, protect the culture, and make sure everyone is happy! "








