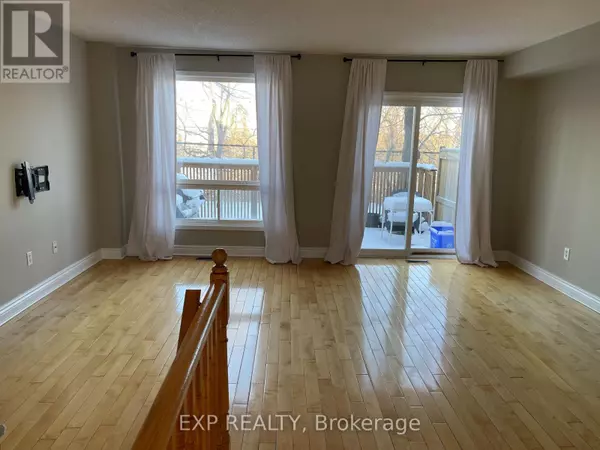
3 Beds
2 Baths
1,599 SqFt
3 Beds
2 Baths
1,599 SqFt
Key Details
Property Type Townhouse
Sub Type Townhouse
Listing Status Active
Purchase Type For Rent
Square Footage 1,599 sqft
Subdivision Meadowvale Village
MLS® Listing ID W11899532
Bedrooms 3
Half Baths 1
Originating Board Toronto Regional Real Estate Board
Property Description
Location
Province ON
Rooms
Extra Room 1 Third level 4.33 m X 3.66 m Primary Bedroom
Extra Room 2 Third level 2.44 m X 2.99 m Bedroom 2
Extra Room 3 Third level 2.5 m X 3.05 m Bedroom 3
Extra Room 4 Main level 5.06 m X 4.75 m Living room
Extra Room 5 Main level 5.06 m X 4.11 m Kitchen
Extra Room 6 Main level 2.5 m X 2.31 m Eating area
Interior
Heating Forced air
Cooling Central air conditioning
Flooring Hardwood, Laminate
Exterior
Parking Features Yes
Community Features Pet Restrictions
View Y/N No
Total Parking Spaces 2
Private Pool No
Building
Story 3
Others
Ownership Condominium/Strata
Acceptable Financing Monthly
Listing Terms Monthly

"My job is to find and attract mastery-based agents to the office, protect the culture, and make sure everyone is happy! "








