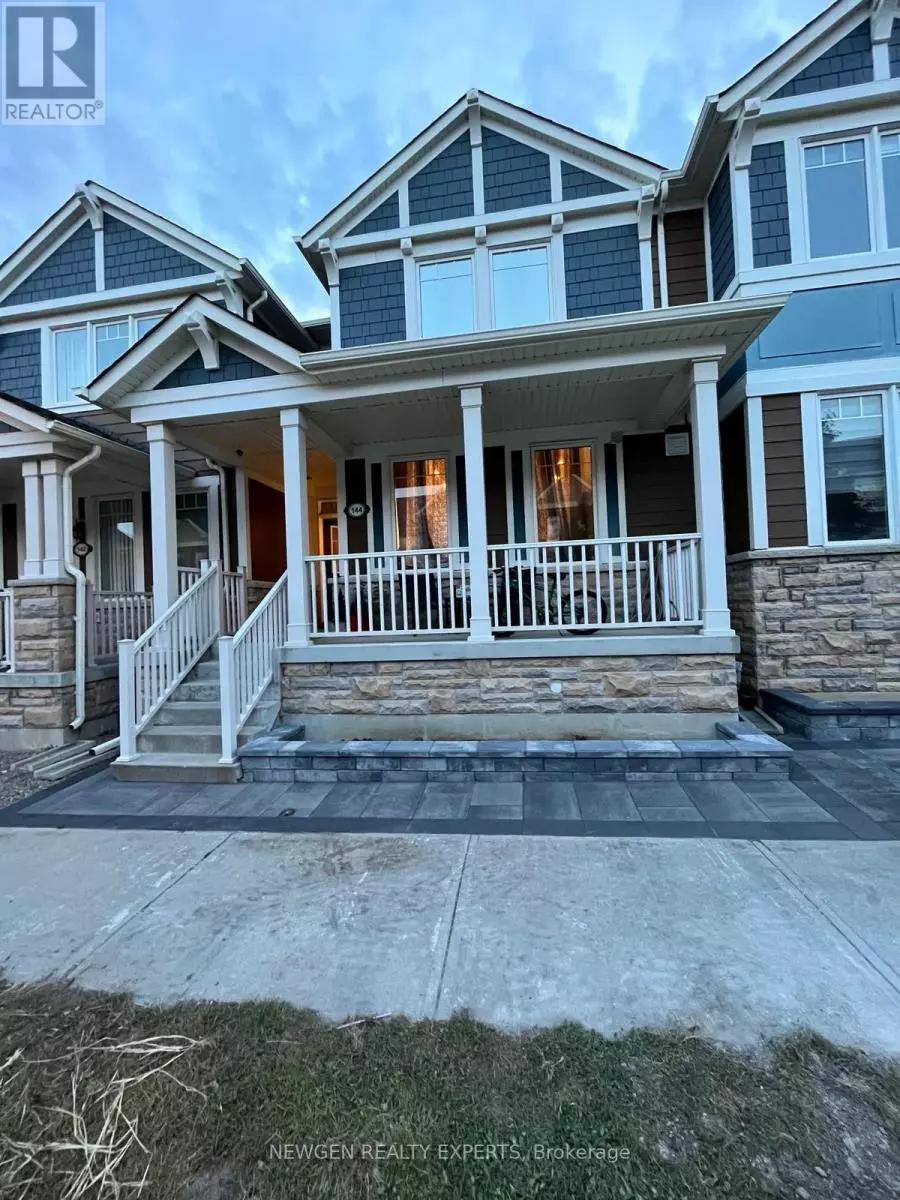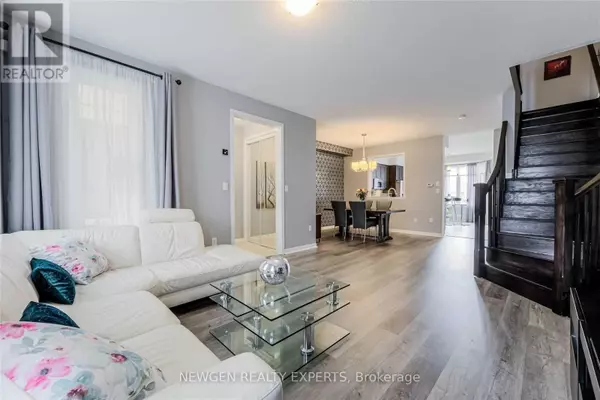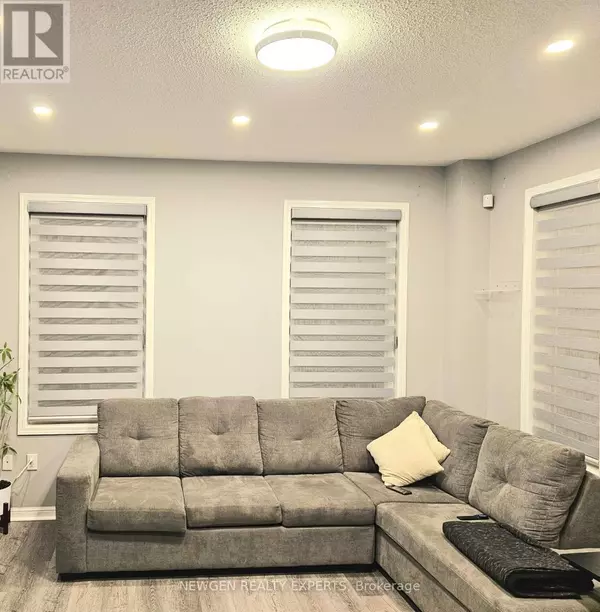4 Beds
3 Baths
4 Beds
3 Baths
Key Details
Property Type Townhouse
Sub Type Townhouse
Listing Status Active
Purchase Type For Rent
Subdivision Cornell
MLS® Listing ID N11899336
Bedrooms 4
Half Baths 1
Originating Board Toronto Regional Real Estate Board
Property Description
Location
Province ON
Rooms
Extra Room 1 Second level 4 m X 3.7 m Primary Bedroom
Extra Room 2 Second level 3.71 m X 3.47 m Bedroom 2
Extra Room 3 Second level 3.67 m X 3.41 m Bedroom 3
Extra Room 4 Second level 2.3 m X 2.1 m Laundry room
Extra Room 5 Basement 5.67 m X 6.23 m Recreational, Games room
Extra Room 6 Basement 2.3 m X 3.2 m Office
Interior
Heating Forced air
Cooling Central air conditioning
Flooring Vinyl, Ceramic, Laminate
Exterior
Parking Features Yes
Fence Fenced yard
Community Features School Bus
View Y/N No
Total Parking Spaces 3
Private Pool No
Building
Story 2
Sewer Sanitary sewer
Others
Ownership Freehold
Acceptable Financing Monthly
Listing Terms Monthly
"My job is to find and attract mastery-based agents to the office, protect the culture, and make sure everyone is happy! "








