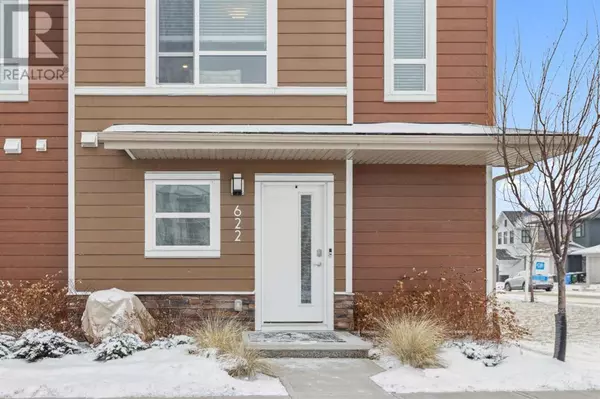
3 Beds
3 Baths
1,670 SqFt
3 Beds
3 Baths
1,670 SqFt
Key Details
Property Type Townhouse
Sub Type Townhouse
Listing Status Active
Purchase Type For Sale
Square Footage 1,670 sqft
Price per Sqft $308
Subdivision Harvest Hills
MLS® Listing ID A2184233
Bedrooms 3
Half Baths 1
Condo Fees $385/mo
Originating Board Calgary Real Estate Board
Year Built 2020
Lot Size 1,213 Sqft
Acres 1213.308
Property Description
Location
Province AB
Rooms
Extra Room 1 Second level 12.08 Ft x 8.92 Ft Kitchen
Extra Room 2 Second level 10.08 Ft x 8.25 Ft Dining room
Extra Room 3 Second level 15.25 Ft x 13.33 Ft Living room
Extra Room 4 Second level 5.58 Ft x 4.67 Ft 2pc Bathroom
Extra Room 5 Main level 12.08 Ft x 7.42 Ft Other
Extra Room 6 Main level 6.75 Ft x 6.08 Ft Laundry room
Interior
Heating Central heating, Forced air,
Cooling Central air conditioning
Flooring Carpeted, Laminate, Tile
Exterior
Parking Features Yes
Garage Spaces 2.0
Garage Description 2
Fence Not fenced
Community Features Pets Allowed, Pets Allowed With Restrictions
View Y/N No
Total Parking Spaces 2
Private Pool No
Building
Lot Description Fruit trees, Garden Area, Landscaped, Lawn, Underground sprinkler
Story 3
Others
Ownership Bare Land Condo

"My job is to find and attract mastery-based agents to the office, protect the culture, and make sure everyone is happy! "








