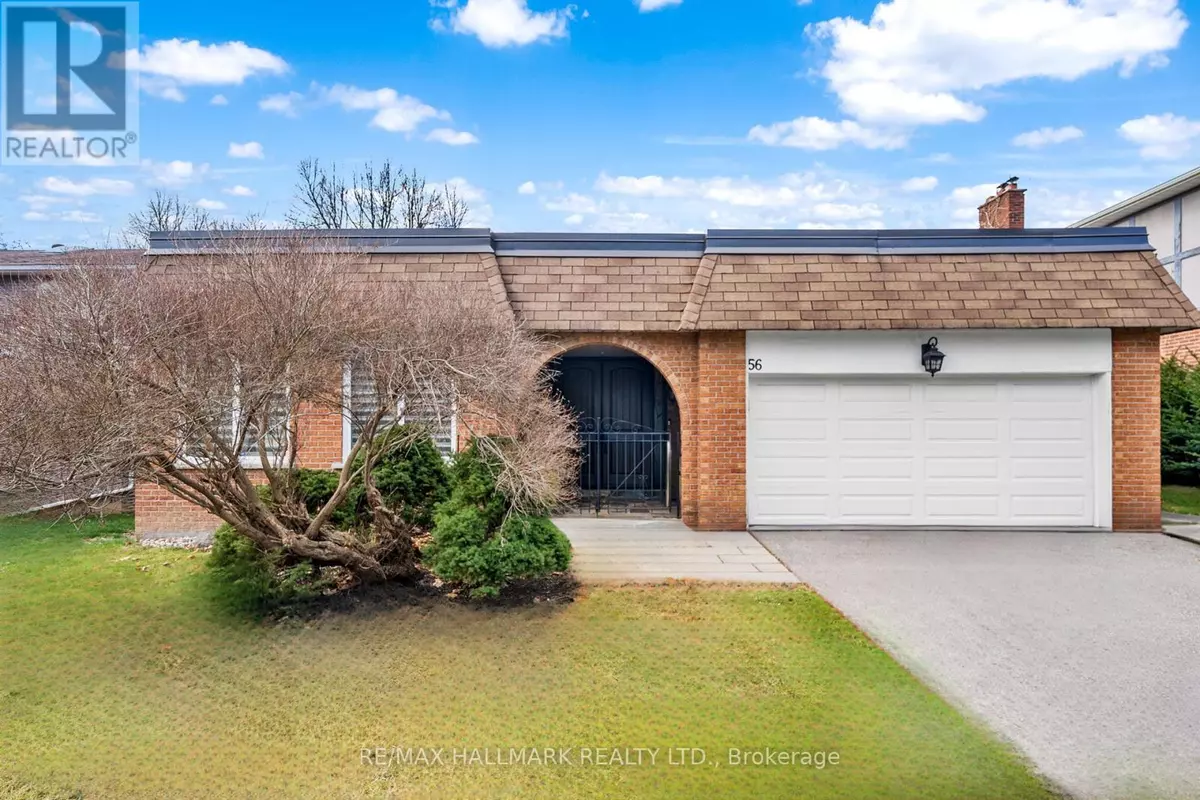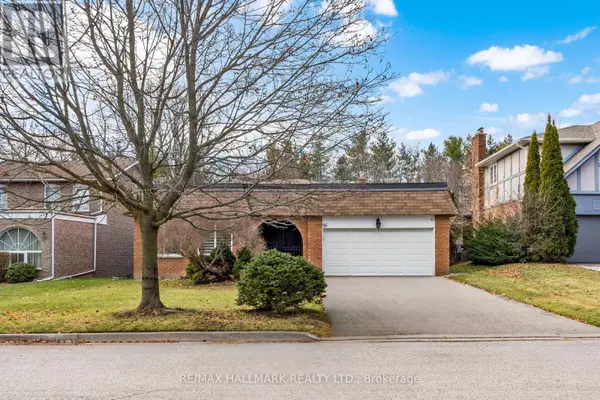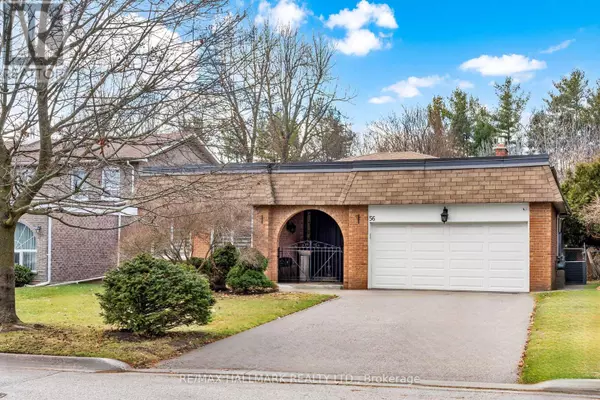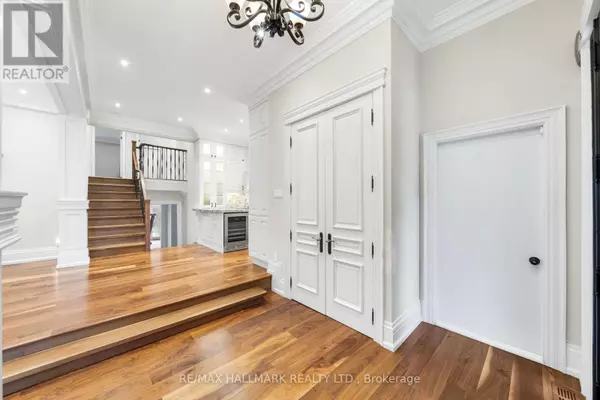5 Beds
4 Baths
2,999 SqFt
5 Beds
4 Baths
2,999 SqFt
Key Details
Property Type Single Family Home
Sub Type Freehold
Listing Status Active
Purchase Type For Sale
Square Footage 2,999 sqft
Price per Sqft $663
Subdivision Bayview Fairway-Bayview Country Club Estates
MLS® Listing ID N11899266
Bedrooms 5
Half Baths 1
Originating Board Toronto Regional Real Estate Board
Property Description
Location
Province ON
Rooms
Extra Room 1 Basement 7.24 m X 3.08 m Kitchen
Extra Room 2 Basement 2.97 m X 2.95 m Laundry room
Extra Room 3 Basement 6.3 m X 4.45 m Recreational, Games room
Extra Room 4 Main level 6.05 m X 4.5 m Living room
Extra Room 5 Main level 4.41 m X 3.6 m Dining room
Extra Room 6 Main level 6.7 m X 3.5 m Kitchen
Interior
Heating Forced air
Cooling Central air conditioning
Flooring Hardwood
Exterior
Parking Features Yes
View Y/N No
Total Parking Spaces 6
Private Pool No
Building
Sewer Sanitary sewer
Others
Ownership Freehold
"My job is to find and attract mastery-based agents to the office, protect the culture, and make sure everyone is happy! "








