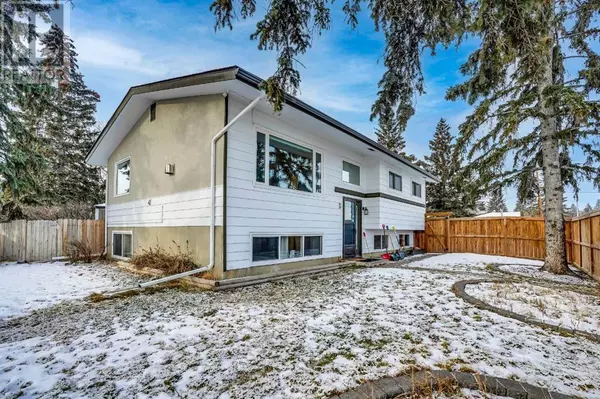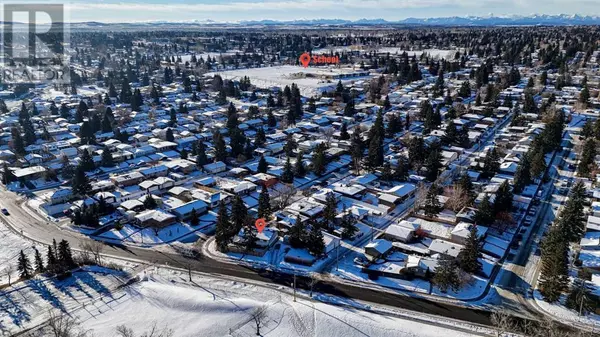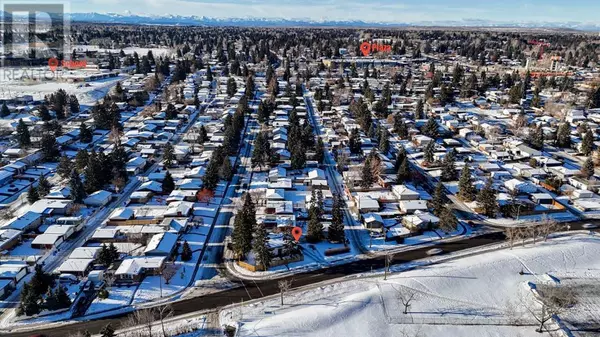
5 Beds
2 Baths
1,113 SqFt
5 Beds
2 Baths
1,113 SqFt
Key Details
Property Type Single Family Home
Sub Type Freehold
Listing Status Active
Purchase Type For Sale
Square Footage 1,113 sqft
Price per Sqft $588
Subdivision Southwood
MLS® Listing ID A2184130
Style Bi-level
Bedrooms 5
Originating Board Calgary Real Estate Board
Year Built 1964
Lot Size 7,201 Sqft
Acres 7201.056
Property Description
Location
Province AB
Rooms
Extra Room 1 Basement 10.58 M x 4.92 M 4pc Bathroom
Extra Room 2 Basement 10.50 M x 13.25 M Bedroom
Extra Room 3 Basement 10.75 M x 14.83 M Bedroom
Extra Room 4 Basement 12.92 M x 17.92 M Recreational, Games room
Extra Room 5 Basement 11.08 M x 14.67 M Storage
Extra Room 6 Basement 9.50 M x 6.42 M Storage
Interior
Heating Forced air,
Cooling None
Flooring Ceramic Tile, Hardwood, Laminate
Fireplaces Number 1
Exterior
Parking Features No
Fence Fence
View Y/N No
Total Parking Spaces 4
Private Pool No
Building
Lot Description Landscaped
Architectural Style Bi-level
Others
Ownership Freehold

"My job is to find and attract mastery-based agents to the office, protect the culture, and make sure everyone is happy! "








