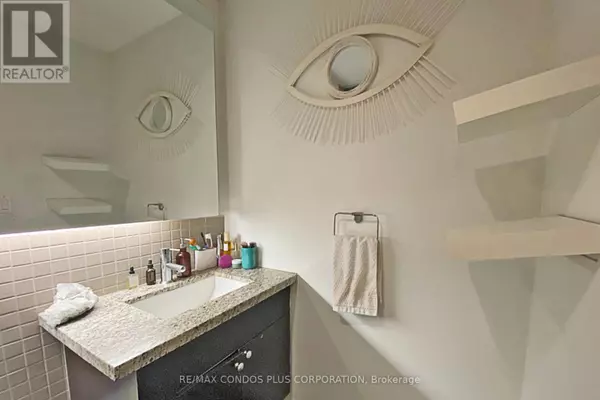2 Beds
1 Bath
599 SqFt
2 Beds
1 Bath
599 SqFt
Key Details
Property Type Condo
Sub Type Condominium/Strata
Listing Status Active
Purchase Type For Rent
Square Footage 599 sqft
Subdivision Niagara
MLS® Listing ID C11899110
Style Loft
Bedrooms 2
Originating Board Toronto Regional Real Estate Board
Property Description
Location
Province ON
Rooms
Extra Room 1 Ground level 5.28 m X 3.12 m Living room
Extra Room 2 Ground level 5.28 m X 3.12 m Dining room
Extra Room 3 Ground level 2.52 m X 2.31 m Kitchen
Extra Room 4 Ground level 3.4 m X 3.07 m Primary Bedroom
Extra Room 5 Ground level 1.88 m X 1.83 m Den
Interior
Heating Forced air
Cooling Central air conditioning
Flooring Concrete
Exterior
Parking Features Yes
Community Features Pet Restrictions
View Y/N No
Total Parking Spaces 1
Private Pool No
Building
Architectural Style Loft
Others
Ownership Condominium/Strata
Acceptable Financing Monthly
Listing Terms Monthly
"My job is to find and attract mastery-based agents to the office, protect the culture, and make sure everyone is happy! "








