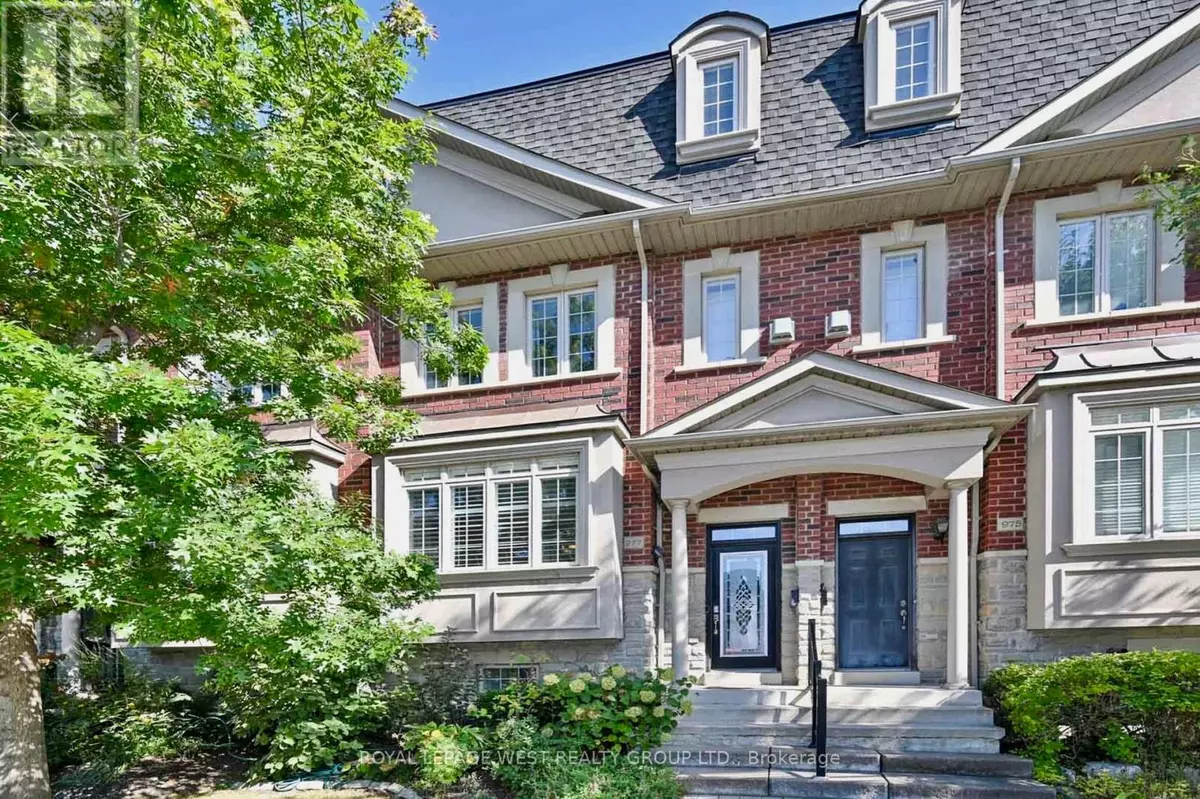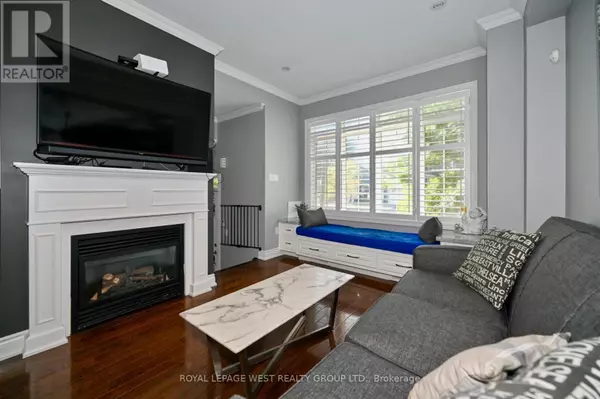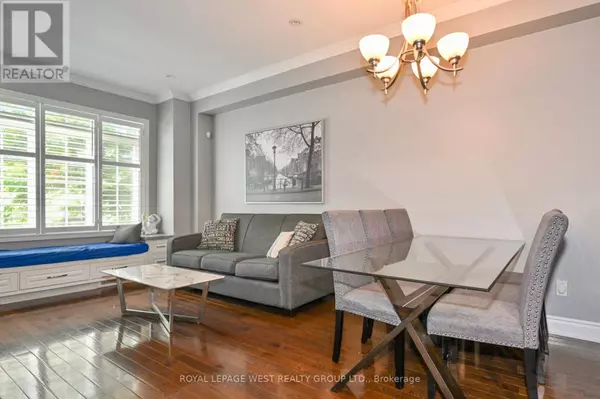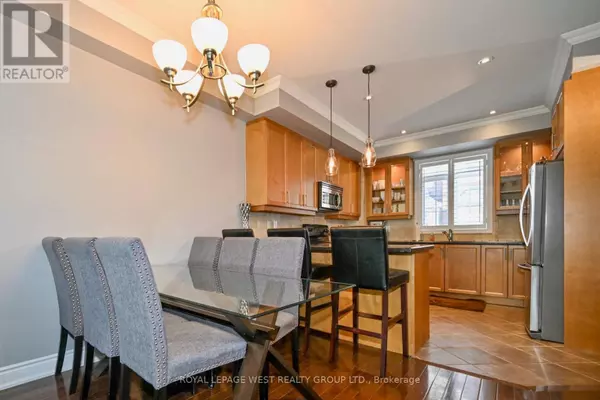3 Beds
3 Baths
1,499 SqFt
3 Beds
3 Baths
1,499 SqFt
Key Details
Property Type Townhouse
Sub Type Townhouse
Listing Status Active
Purchase Type For Rent
Square Footage 1,499 sqft
Subdivision Islington-City Centre West
MLS® Listing ID W11898281
Bedrooms 3
Half Baths 1
Originating Board Toronto Regional Real Estate Board
Property Description
Location
Province ON
Rooms
Extra Room 1 Second level 4.03 m X 3.53 m Bedroom 2
Extra Room 2 Second level 3.39 m X 4.87 m Bedroom 3
Extra Room 3 Third level 4.86 m X 3.21 m Primary Bedroom
Extra Room 4 Third level 1.58 m X 2.6 m Laundry room
Extra Room 5 Main level 2.96 m X 3.5 m Living room
Extra Room 6 Main level 4.64 m X 2.63 m Dining room
Interior
Heating Forced air
Cooling Central air conditioning
Flooring Hardwood
Exterior
Parking Features Yes
View Y/N No
Total Parking Spaces 2
Private Pool No
Building
Story 3
Sewer Sanitary sewer
Others
Ownership Freehold
Acceptable Financing Monthly
Listing Terms Monthly
"My job is to find and attract mastery-based agents to the office, protect the culture, and make sure everyone is happy! "








