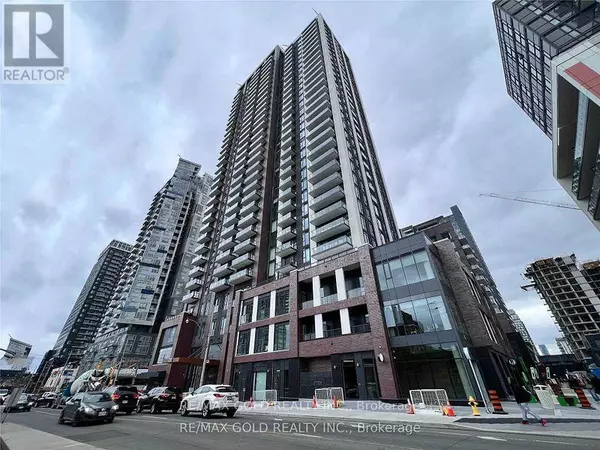2 Beds
1 Bath
599 SqFt
2 Beds
1 Bath
599 SqFt
Key Details
Property Type Condo
Sub Type Condominium/Strata
Listing Status Active
Purchase Type For Sale
Square Footage 599 sqft
Price per Sqft $968
Subdivision Regent Park
MLS® Listing ID C11898290
Bedrooms 2
Condo Fees $386/mo
Originating Board Toronto Regional Real Estate Board
Property Description
Location
Province ON
Rooms
Extra Room 1 Main level 3.35 m X 2.74 m Living room
Extra Room 2 Main level 3.35 m X 2.75 m Kitchen
Extra Room 3 Main level 2.74 m X 2.75 m Primary Bedroom
Extra Room 4 Main level Measurements not available Bathroom
Extra Room 5 Main level Measurements not available Study
Interior
Heating Forced air
Cooling Central air conditioning
Flooring Laminate
Exterior
Parking Features Yes
Community Features Pets not Allowed
View Y/N No
Private Pool No
Others
Ownership Condominium/Strata
"My job is to find and attract mastery-based agents to the office, protect the culture, and make sure everyone is happy! "








