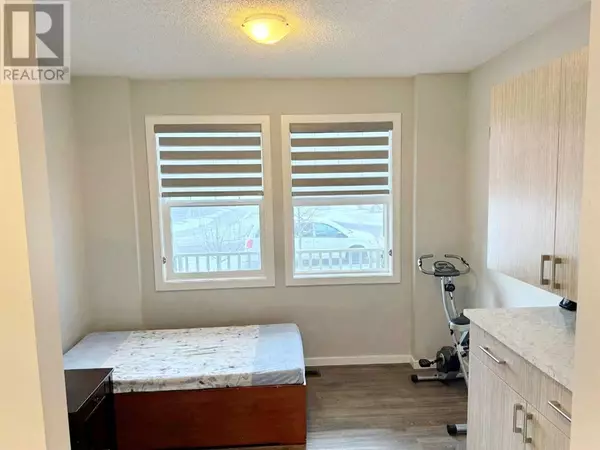3 Beds
3 Baths
1,731 SqFt
3 Beds
3 Baths
1,731 SqFt
Key Details
Property Type Single Family Home
Sub Type Freehold
Listing Status Active
Purchase Type For Sale
Square Footage 1,731 sqft
Price per Sqft $381
Subdivision Cornerstone
MLS® Listing ID A2184180
Bedrooms 3
Half Baths 1
Originating Board Calgary Real Estate Board
Year Built 2018
Lot Size 2,863 Sqft
Acres 2863.0
Property Description
Location
Province AB
Rooms
Extra Room 1 Second level 13.17 Ft x 16.92 Ft Primary Bedroom
Extra Room 2 Second level 9.33 Ft x 13.25 Ft Bedroom
Extra Room 3 Second level 9.33 Ft x 11.33 Ft Bedroom
Extra Room 4 Second level 7.08 Ft x 14.25 Ft 4pc Bathroom
Extra Room 5 Second level 8.08 Ft x 5.00 Ft 4pc Bathroom
Extra Room 6 Second level 7.58 Ft x 5.25 Ft Laundry room
Interior
Cooling None
Flooring Carpeted, Ceramic Tile, Vinyl
Exterior
Parking Features Yes
Garage Spaces 2.0
Garage Description 2
Fence Not fenced
View Y/N No
Total Parking Spaces 2
Private Pool No
Building
Story 2
Others
Ownership Freehold
"My job is to find and attract mastery-based agents to the office, protect the culture, and make sure everyone is happy! "








