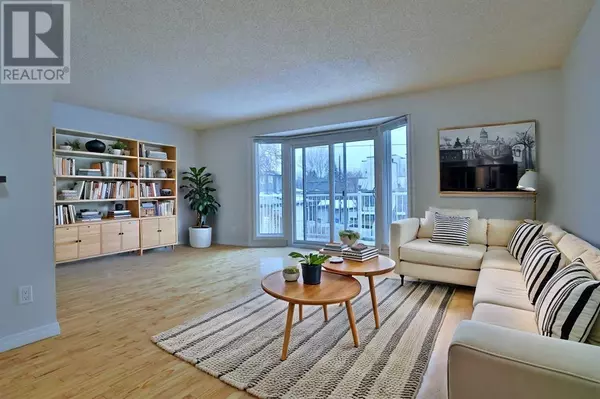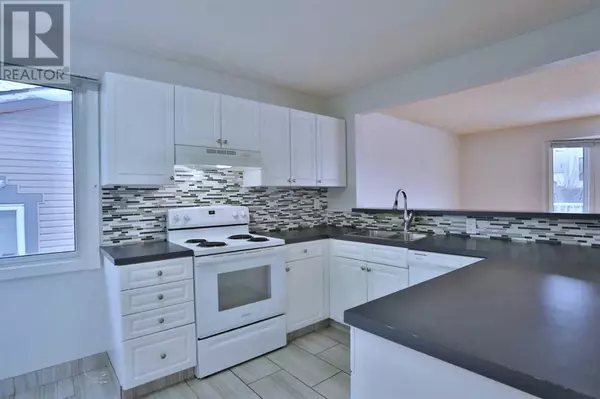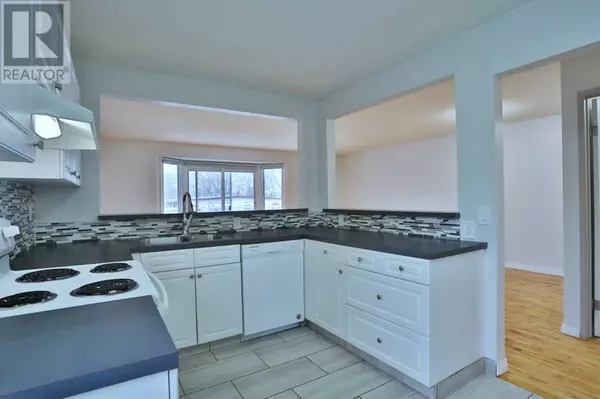
4 Beds
2 Baths
1,089 SqFt
4 Beds
2 Baths
1,089 SqFt
Key Details
Property Type Single Family Home
Sub Type Freehold
Listing Status Active
Purchase Type For Sale
Square Footage 1,089 sqft
Price per Sqft $550
Subdivision Capitol Hill
MLS® Listing ID A2183595
Style Bi-level
Bedrooms 4
Originating Board Calgary Real Estate Board
Year Built 1977
Lot Size 3,638 Sqft
Acres 3638.2017
Property Description
Location
Province AB
Rooms
Extra Room 1 Basement Measurements not available 4pc Bathroom
Extra Room 2 Basement 19.75 Ft x 11.58 Ft Living room
Extra Room 3 Basement 9.25 Ft x 6.58 Ft Dining room
Extra Room 4 Basement 12.83 Ft x 10.08 Ft Kitchen
Extra Room 5 Basement Measurements not available Laundry room
Extra Room 6 Basement 15.42 Ft x 10.08 Ft Bedroom
Interior
Heating Forced air,
Cooling None
Flooring Ceramic Tile, Hardwood, Laminate, Linoleum
Exterior
Parking Features No
Fence Not fenced
View Y/N No
Total Parking Spaces 2
Private Pool No
Building
Lot Description Landscaped
Architectural Style Bi-level
Others
Ownership Freehold

"My job is to find and attract mastery-based agents to the office, protect the culture, and make sure everyone is happy! "








