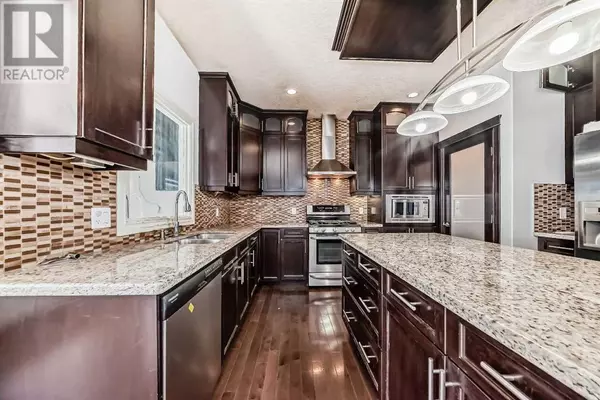
6 Beds
5 Baths
2,679 SqFt
6 Beds
5 Baths
2,679 SqFt
Key Details
Property Type Single Family Home
Sub Type Freehold
Listing Status Active
Purchase Type For Sale
Square Footage 2,679 sqft
Price per Sqft $369
Subdivision Taradale
MLS® Listing ID A2183991
Bedrooms 6
Originating Board Calgary Real Estate Board
Year Built 2009
Lot Size 4,876 Sqft
Acres 4876.0513
Property Description
Location
Province AB
Rooms
Extra Room 1 Basement 6.08 Ft x 7.50 Ft Other
Extra Room 2 Basement 13.75 Ft x 10.33 Ft Bedroom
Extra Room 3 Basement 6.83 Ft x 11.00 Ft Furnace
Extra Room 4 Basement 4.92 Ft x 9.83 Ft 4pc Bathroom
Extra Room 5 Basement 13.75 Ft x 9.67 Ft Office
Extra Room 6 Basement 27.33 Ft x 15.75 Ft Living room/Dining room
Interior
Heating Other, Forced air
Cooling None
Flooring Carpeted, Ceramic Tile, Hardwood
Fireplaces Number 1
Exterior
Parking Features Yes
Garage Spaces 2.0
Garage Description 2
Fence Fence
Community Features Lake Privileges
View Y/N No
Total Parking Spaces 6
Private Pool No
Building
Story 2
Others
Ownership Freehold

"My job is to find and attract mastery-based agents to the office, protect the culture, and make sure everyone is happy! "








