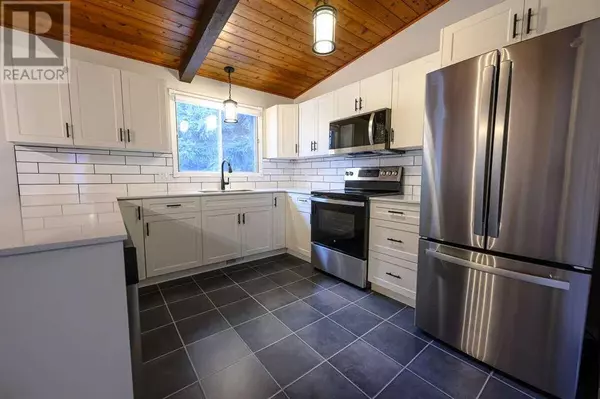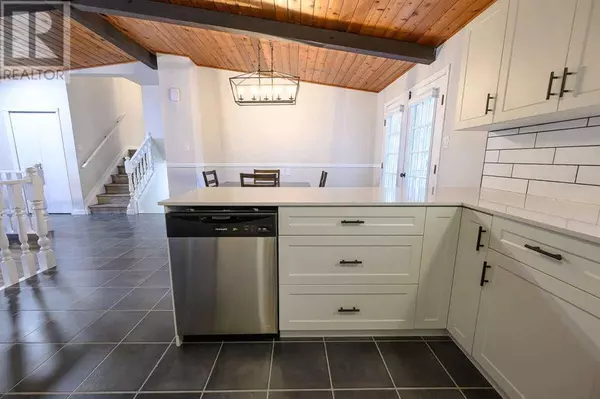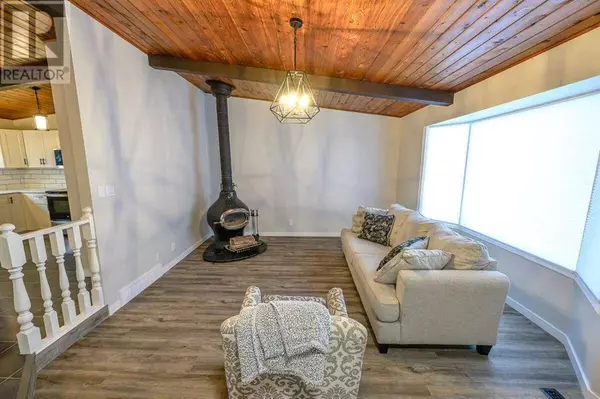4 Beds
3 Baths
1,256 SqFt
4 Beds
3 Baths
1,256 SqFt
Key Details
Property Type Single Family Home
Sub Type Freehold
Listing Status Active
Purchase Type For Sale
Square Footage 1,256 sqft
Price per Sqft $282
Subdivision Mission Heights
MLS® Listing ID A2184143
Style 4 Level
Bedrooms 4
Half Baths 1
Originating Board Central Alberta REALTORS® Association
Year Built 1983
Lot Size 6,300 Sqft
Acres 6300.0
Property Description
Location
Province AB
Rooms
Extra Room 1 Basement 19.58 Ft x 12.83 Ft Other
Extra Room 2 Basement 11.33 Ft x 12.83 Ft Other
Extra Room 3 Basement 7.33 Ft x 12.83 Ft Furnace
Extra Room 4 Lower level 7.42 Ft x 11.58 Ft 3pc Bathroom
Extra Room 5 Lower level 10.50 Ft x 11.67 Ft Bedroom
Extra Room 6 Lower level 18.50 Ft x 13.67 Ft Family room
Interior
Heating Other, Forced air, , , Wood Stove
Cooling None
Flooring Vinyl
Fireplaces Number 1
Exterior
Parking Features No
Fence Fence
View Y/N No
Total Parking Spaces 3
Private Pool No
Building
Lot Description Lawn
Architectural Style 4 Level
Others
Ownership Freehold
"My job is to find and attract mastery-based agents to the office, protect the culture, and make sure everyone is happy! "








