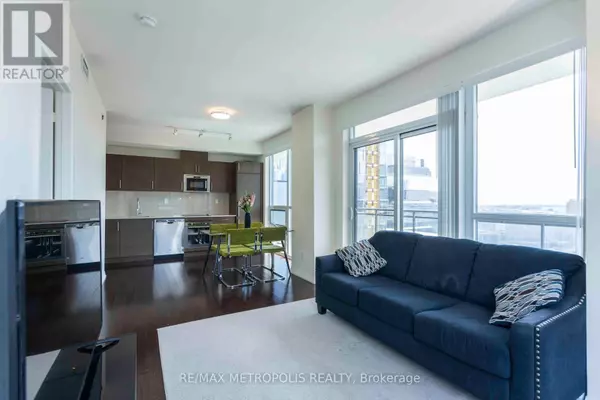
2 Beds
1 Bath
599 SqFt
2 Beds
1 Bath
599 SqFt
Key Details
Property Type Condo
Sub Type Condominium/Strata
Listing Status Active
Purchase Type For Sale
Square Footage 599 sqft
Price per Sqft $1,093
Subdivision Moss Park
MLS® Listing ID C11897667
Bedrooms 2
Condo Fees $497/mo
Originating Board Toronto Regional Real Estate Board
Property Description
Location
Province ON
Rooms
Extra Room 1 Flat 7.5 m X 3.2 m Kitchen
Extra Room 2 Flat 7.5 m X 3.2 m Dining room
Extra Room 3 Flat 7.5 m X 3.2 m Living room
Extra Room 4 Flat 3.35 m X 3.05 m Primary Bedroom
Extra Room 5 Flat 2.69 m X 2.54 m Den
Interior
Heating Forced air
Cooling Central air conditioning
Flooring Hardwood
Exterior
Parking Features No
Community Features Pet Restrictions
View Y/N No
Private Pool No
Others
Ownership Condominium/Strata

"My job is to find and attract mastery-based agents to the office, protect the culture, and make sure everyone is happy! "








