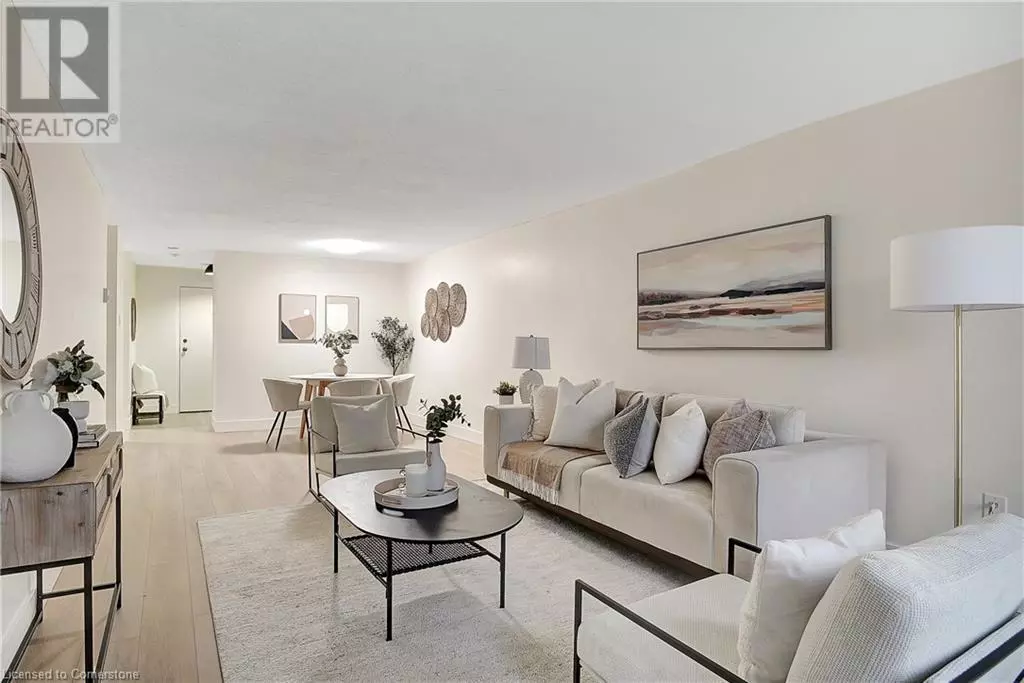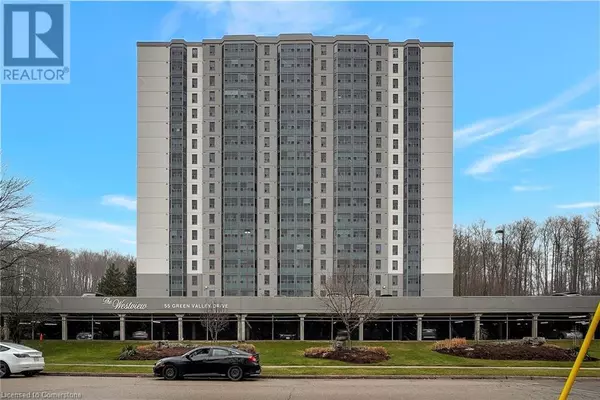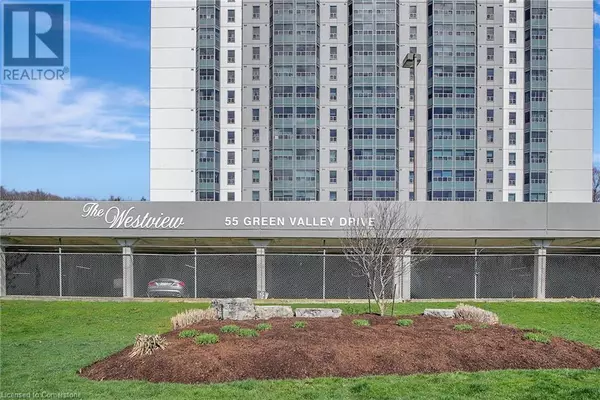
1 Bed
1 Bath
800 SqFt
1 Bed
1 Bath
800 SqFt
Key Details
Property Type Condo
Sub Type Condominium
Listing Status Active
Purchase Type For Sale
Square Footage 800 sqft
Price per Sqft $449
Subdivision 335 - Pioneer Park/Doon/Wyldwoods
MLS® Listing ID 40684481
Bedrooms 1
Condo Fees $367/mo
Originating Board Cornerstone - Waterloo Region
Year Built 1990
Property Description
Location
Province ON
Rooms
Extra Room 1 Main level Measurements not available Laundry room
Extra Room 2 Main level 18'6'' x 11'0'' Primary Bedroom
Extra Room 3 Main level 11'0'' x 10'0'' Kitchen
Extra Room 4 Main level Measurements not available 4pc Bathroom
Extra Room 5 Main level 11'0'' x 10'0'' Dining room
Extra Room 6 Main level 11'0'' x 19'0'' Living room
Interior
Heating Baseboard heaters,
Cooling Wall unit
Exterior
Parking Features Yes
Community Features Community Centre, School Bus
View Y/N No
Total Parking Spaces 1
Private Pool Yes
Building
Lot Description Landscaped
Story 1
Sewer Municipal sewage system
Others
Ownership Condominium

"My job is to find and attract mastery-based agents to the office, protect the culture, and make sure everyone is happy! "








