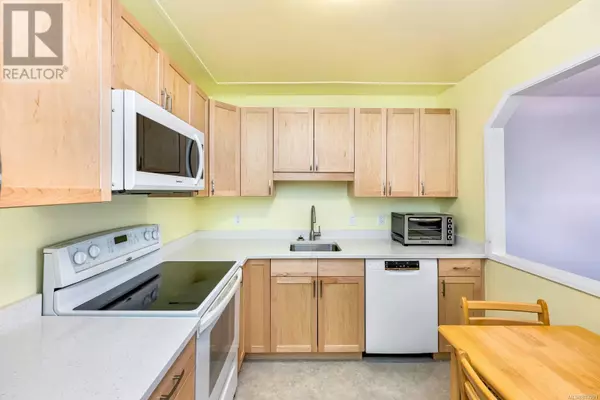
2 Beds
2 Baths
1,058 SqFt
2 Beds
2 Baths
1,058 SqFt
Key Details
Property Type Condo
Sub Type Strata
Listing Status Active
Purchase Type For Sale
Square Footage 1,058 sqft
Price per Sqft $556
Subdivision Downtown
MLS® Listing ID 983291
Bedrooms 2
Condo Fees $565/mo
Originating Board Victoria Real Estate Board
Year Built 1975
Lot Size 1,058 Sqft
Acres 1058.0
Property Description
Location
Province BC
Zoning Multi-Family
Rooms
Extra Room 1 Main level 9' x 11' Bedroom
Extra Room 2 Main level 3-Piece Ensuite
Extra Room 3 Main level 4-Piece Bathroom
Extra Room 4 Main level 14' x 11' Primary Bedroom
Extra Room 5 Main level 11' x 9' Kitchen
Extra Room 6 Main level 12' x 8' Dining room
Interior
Heating Hot Water,
Cooling Central air conditioning
Exterior
Parking Features Yes
Community Features Pets Allowed With Restrictions, Family Oriented
View Y/N Yes
View City view
Total Parking Spaces 1
Private Pool No
Others
Ownership Strata
Acceptable Financing Monthly
Listing Terms Monthly

"My job is to find and attract mastery-based agents to the office, protect the culture, and make sure everyone is happy! "








