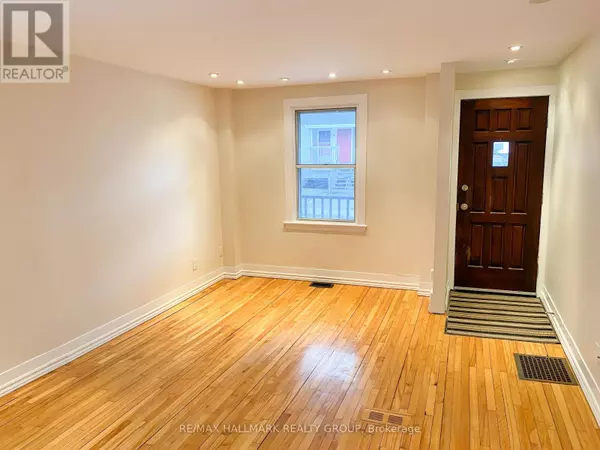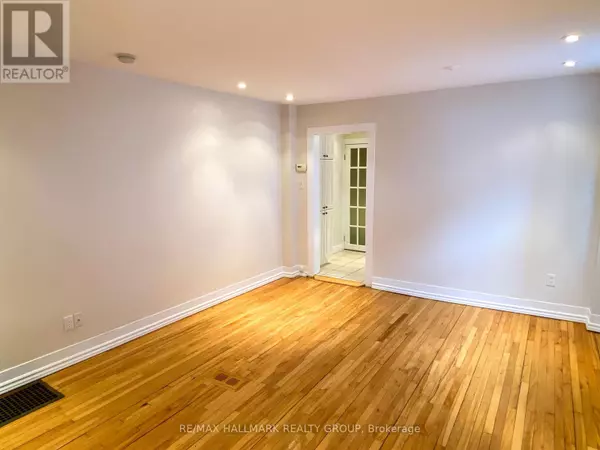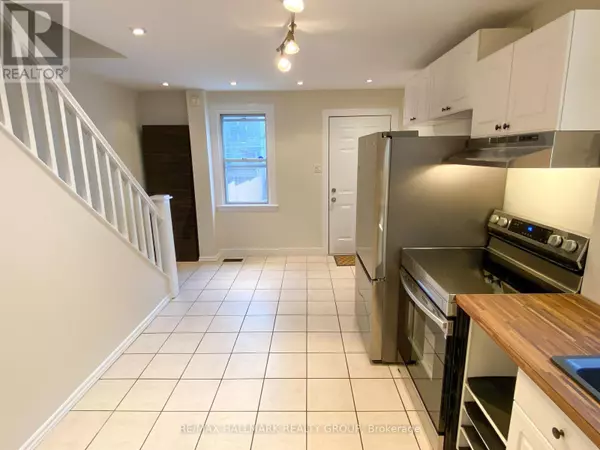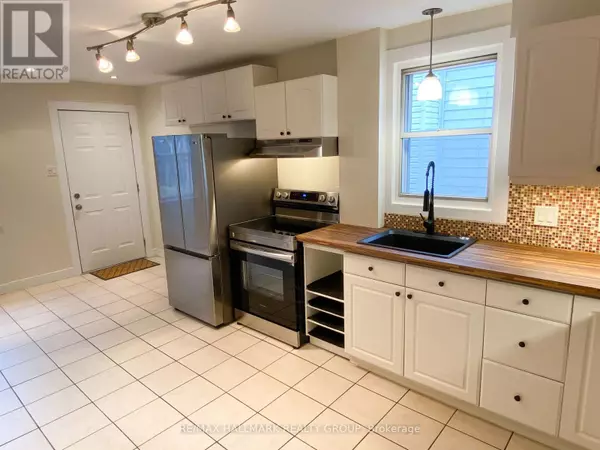
3 Beds
1 Bath
3 Beds
1 Bath
Key Details
Property Type Single Family Home
Sub Type Freehold
Listing Status Active
Purchase Type For Rent
Subdivision 4502 - West Centre Town
MLS® Listing ID X11897477
Bedrooms 3
Originating Board Ottawa Real Estate Board
Property Description
Location
Province ON
Rooms
Extra Room 1 Second level 4.36 m X 3.32 m Bedroom
Extra Room 2 Second level 3.78 m X 3.14 m Bedroom
Extra Room 3 Second level 3.53 m X 2.61 m Bedroom
Extra Room 4 Second level 3.45 m X 1.87 m Bathroom
Extra Room 5 Main level 6.04 m X 4.36 m Living room
Extra Room 6 Main level 7.41 m X 4.36 m Kitchen
Interior
Heating Forced air
Cooling Central air conditioning
Exterior
Parking Features Yes
View Y/N No
Total Parking Spaces 4
Private Pool No
Building
Story 2
Sewer Sanitary sewer
Others
Ownership Freehold
Acceptable Financing Monthly
Listing Terms Monthly

"My job is to find and attract mastery-based agents to the office, protect the culture, and make sure everyone is happy! "








