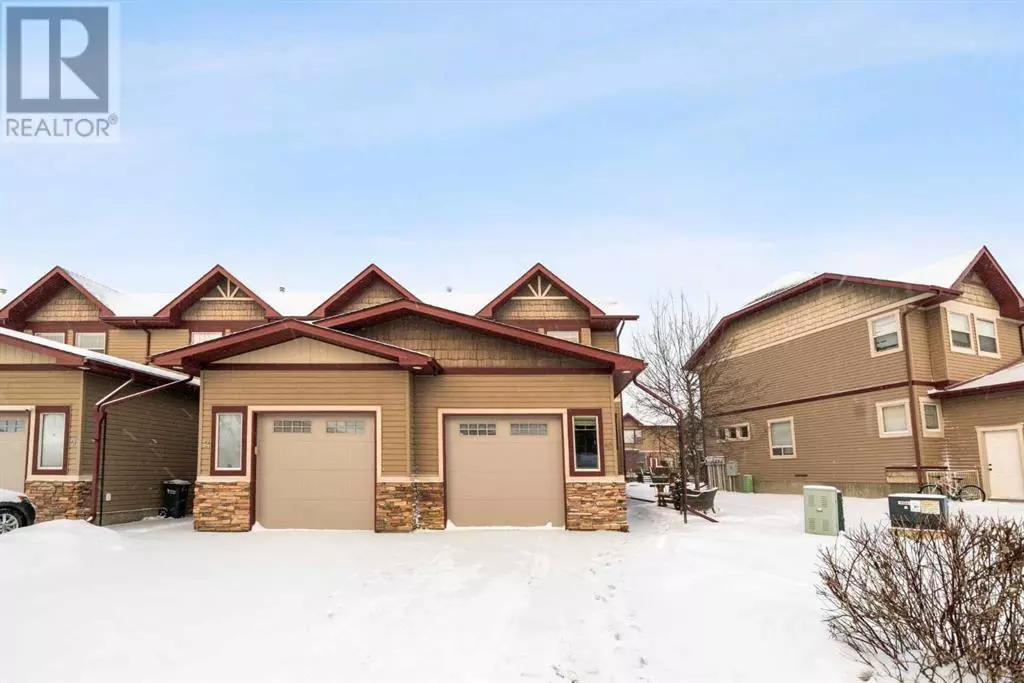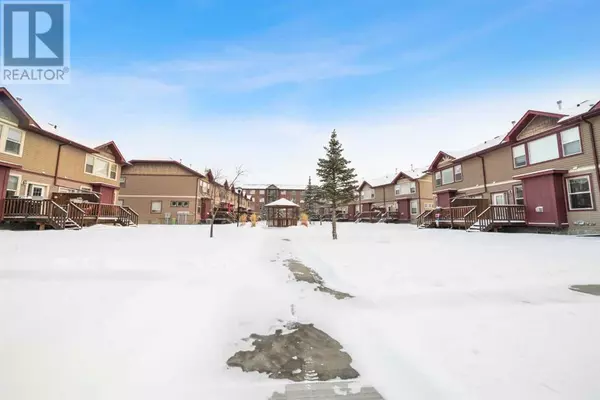
4 Beds
4 Baths
1,470 SqFt
4 Beds
4 Baths
1,470 SqFt
Key Details
Property Type Townhouse
Sub Type Townhouse
Listing Status Active
Purchase Type For Sale
Square Footage 1,470 sqft
Price per Sqft $238
Subdivision Ironstone
MLS® Listing ID A2183744
Bedrooms 4
Half Baths 1
Condo Fees $348/mo
Originating Board Central Alberta REALTORS® Association
Year Built 2006
Lot Size 1,077 Sqft
Acres 1077.0
Property Description
Location
Province AB
Rooms
Extra Room 1 Basement 8.92 Ft x 8.08 Ft 4pc Bathroom
Extra Room 2 Basement 8.83 Ft x 10.67 Ft Bedroom
Extra Room 3 Basement 18.33 Ft x 9.50 Ft Bedroom
Extra Room 4 Basement 13.17 Ft x 15.00 Ft Recreational, Games room
Extra Room 5 Main level 5.92 Ft x 5.00 Ft 2pc Bathroom
Extra Room 6 Main level 12.83 Ft x 7.50 Ft Dining room
Interior
Heating Other, Forced air,
Cooling Central air conditioning
Flooring Vinyl Plank
Fireplaces Number 1
Exterior
Parking Features Yes
Garage Spaces 1.0
Garage Description 1
Fence Not fenced
Community Features Pets Allowed With Restrictions
View Y/N No
Total Parking Spaces 1
Private Pool No
Building
Lot Description Landscaped, Lawn
Story 2
Others
Ownership Condominium/Strata

"My job is to find and attract mastery-based agents to the office, protect the culture, and make sure everyone is happy! "








