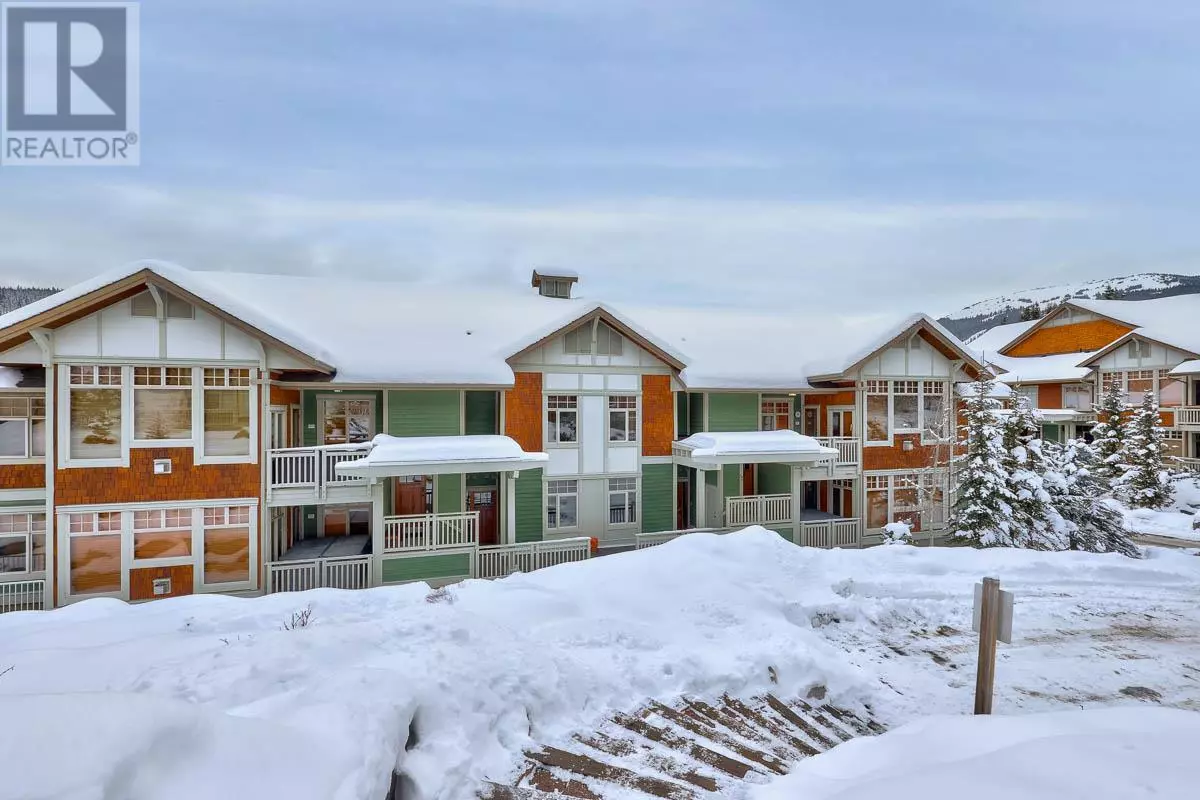
2 Beds
2 Baths
934 SqFt
2 Beds
2 Baths
934 SqFt
Key Details
Property Type Condo
Sub Type Strata
Listing Status Active
Purchase Type For Sale
Square Footage 934 sqft
Price per Sqft $823
Subdivision Sun Peaks
MLS® Listing ID 10330597
Style Other
Bedrooms 2
Condo Fees $653/mo
Originating Board Association of Interior REALTORS®
Year Built 2007
Property Description
Location
Province BC
Zoning Unknown
Rooms
Extra Room 1 Lower level 5' x 4' Foyer
Extra Room 2 Main level 15' x 10' Primary Bedroom
Extra Room 3 Main level 12' x 10' Bedroom
Extra Room 4 Main level 12' x 12' Living room
Extra Room 5 Main level 9'6'' x 11' Dining room
Extra Room 6 Main level 11'6'' x 9'0'' Kitchen
Interior
Heating , See remarks
Flooring Mixed Flooring
Fireplaces Type Unknown
Exterior
Parking Features Yes
Garage Spaces 2.0
Garage Description 2
Fence Not fenced
Community Features Rentals Allowed
View Y/N Yes
View Mountain view
Roof Type Unknown
Total Parking Spaces 2
Private Pool No
Building
Lot Description Landscaped
Story 2
Sewer Municipal sewage system
Architectural Style Other
Others
Ownership Strata

"My job is to find and attract mastery-based agents to the office, protect the culture, and make sure everyone is happy! "








